|
|
Courtesy of Holowach Erin of ComFree
|
|
|
|
|
|
|
|
 |
|
|
|
|
|
|
|
|
|
Beautiful 2 story home with two suites. Main suite has 3 bedrooms upstairs. Master comes with its own ensuite and walk in closet, while the other two bedrooms share a full bathroom in the ha...
View Full Comments
|
|
|
|
|
|
Courtesy of Leishman Robert of RE/MAX Excellence
|
|
|
|
|
|
|
|
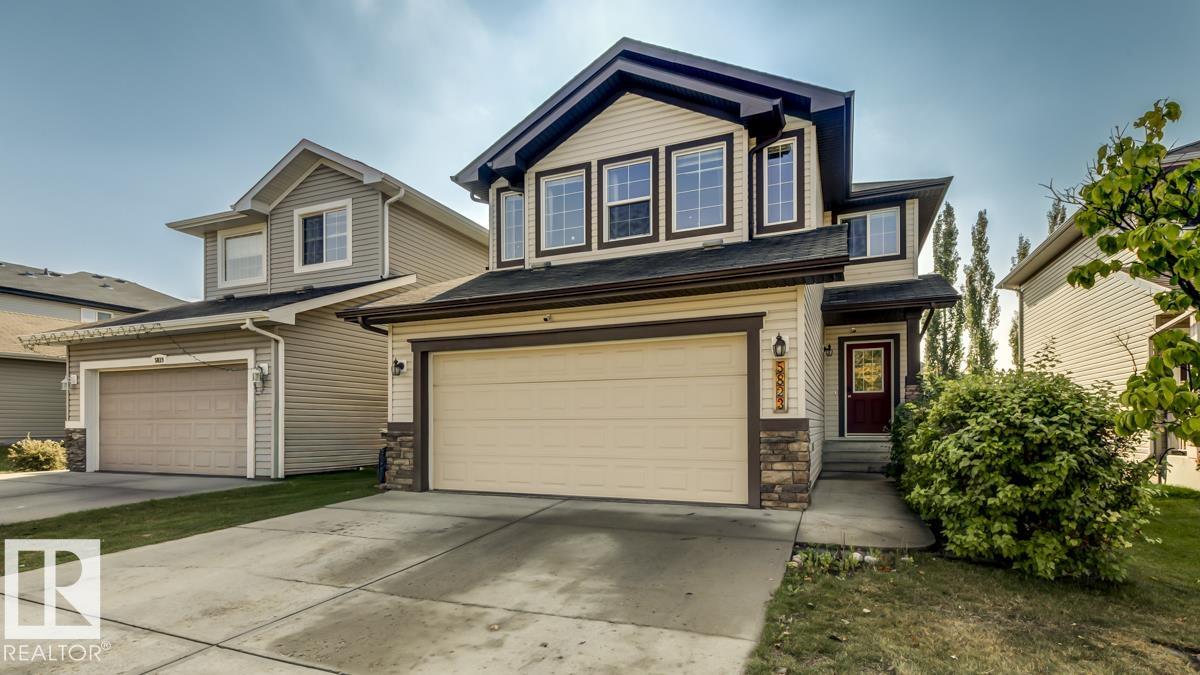 |
|
|
|
|
|
|
|
|
|
Nestled in the family friendly community of Charlesworth, this fully finished 2 storey offers 5 bdrms, 3.5 bathrooms & 2615 sq.ft of total living space! From top to bottom, this home has bee...
View Full Comments
|
|
|
|
|
|
Courtesy of Kaur Pavneet of Exp Realty
|
|
|
|
|
|
|
|
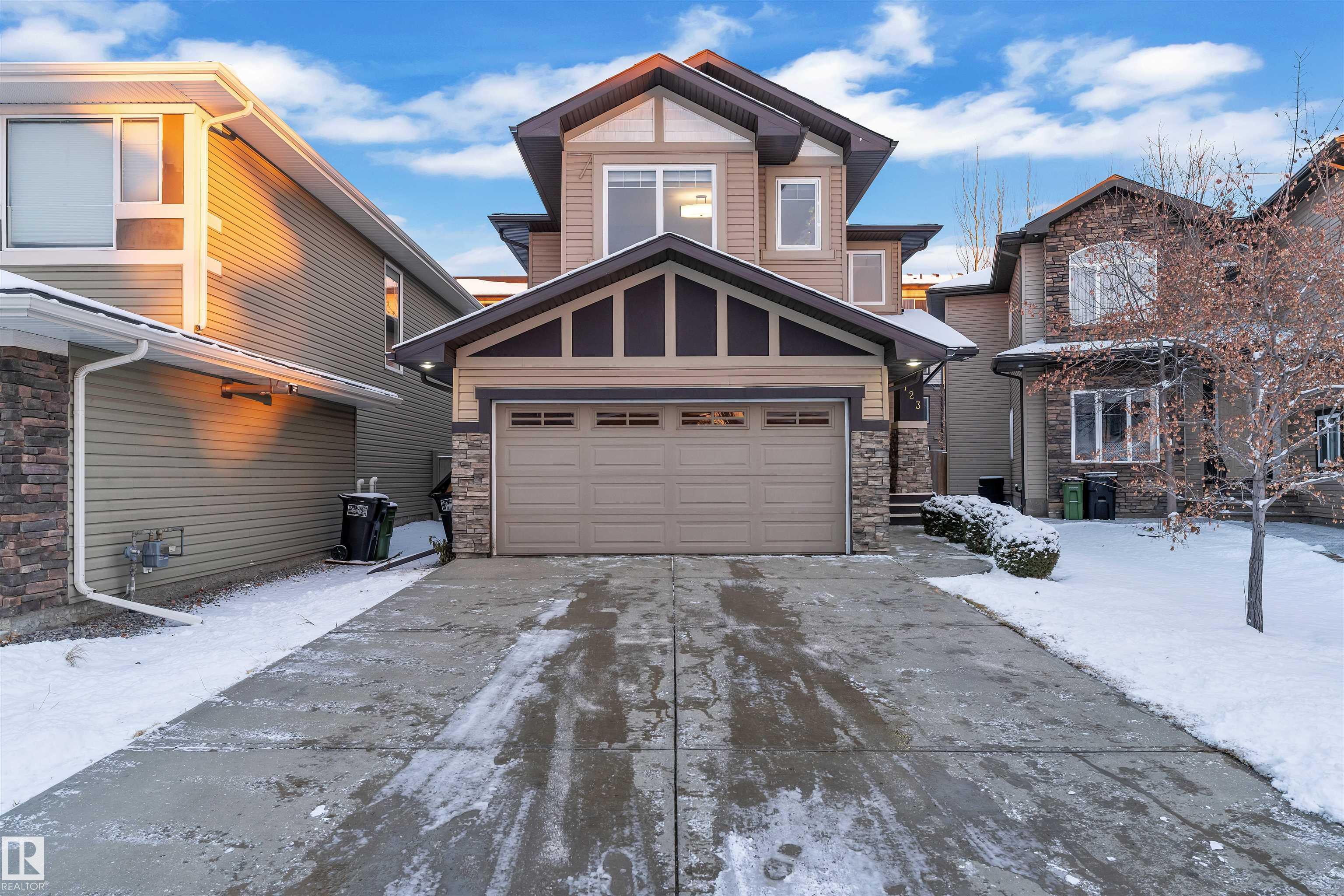 |
|
|
|
|
|
|
|
|
|
Discover this beautifully maintained 2609 SQ.FT (including Basement) home offering comfort, style, and modern living. Built in 2013 and equipped with Central A/C, the home is freshly painted...
View Full Comments
|
|
|
|
|
|
Courtesy of Chen Peter of MaxWell Polaris
|
|
|
|
|
|
|
|
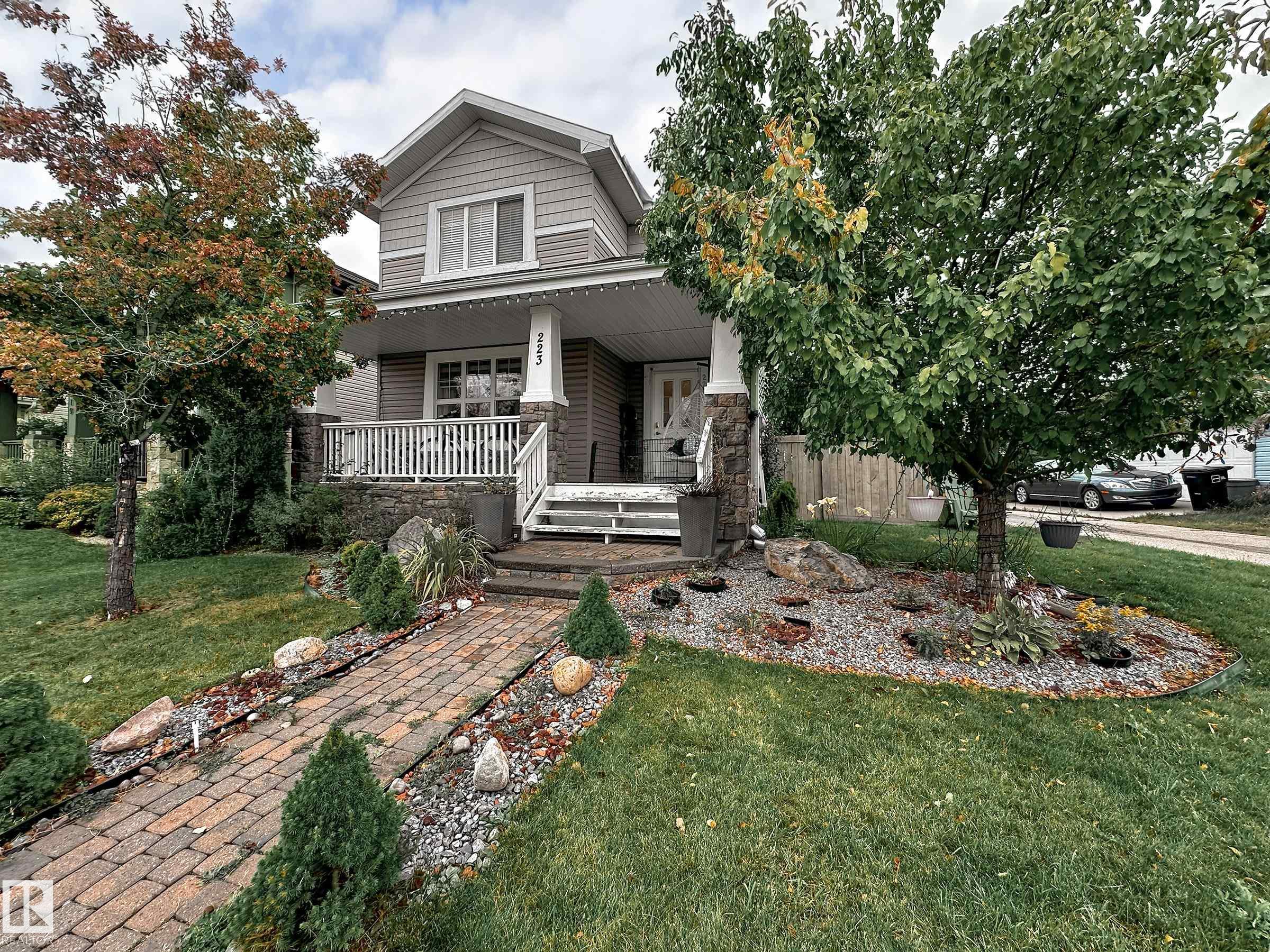 |
|
|
|
|
|
|
|
|
|
This Beautiful 2 storey home is located on a large corner lot in the prestigious community of Charlesworth, with easy access to Anthony Henday, close to parks, schools, shopping center, pub...
View Full Comments
|
|
|
|
|
|
Courtesy of Tovillo Kurt of MaxWell Polaris
|
|
|
|
|
|
|
|
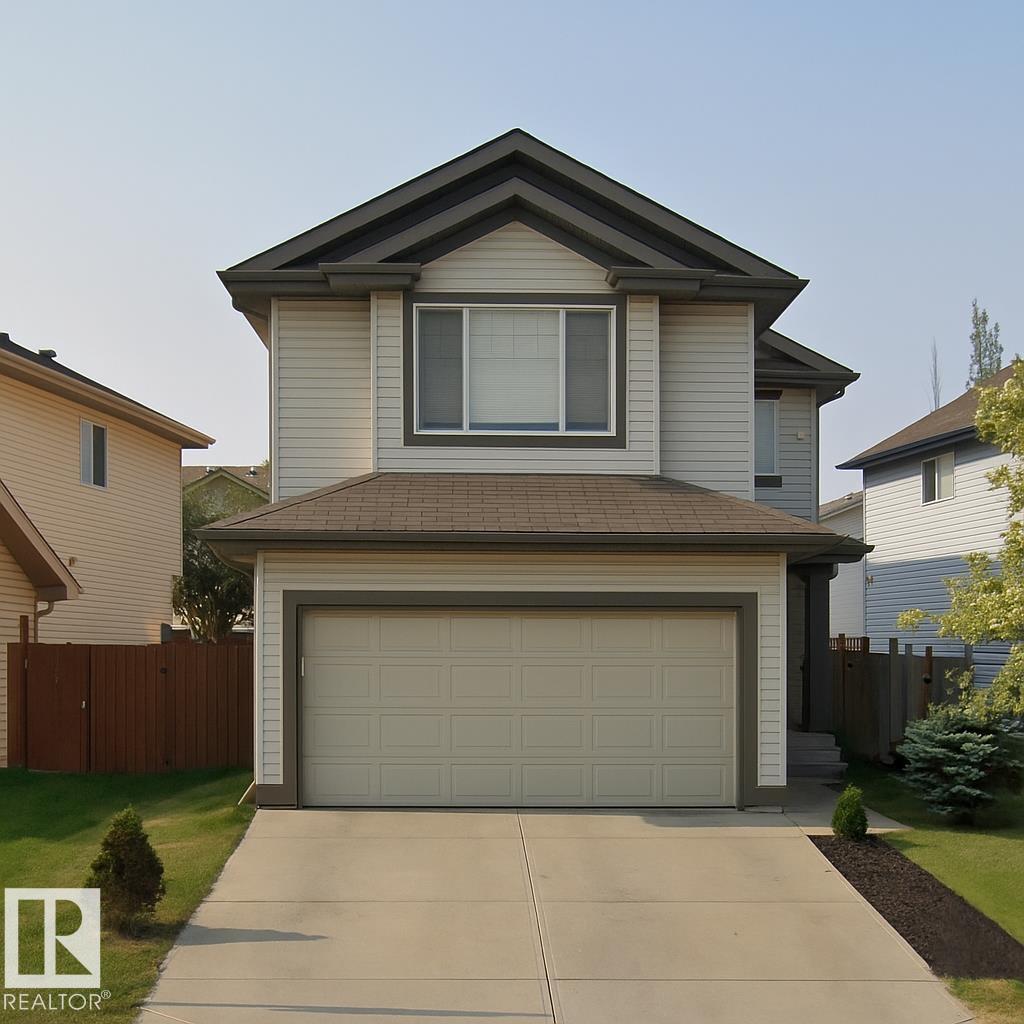 |
|
|
|
|
|
|
|
|
|
The fully finished basement features a private bedroom, a full bathroom, and a dedicated theatre room. Property is sold as is, where is at the time of possession, with no warranties or repre...
View Full Comments
|
|
|
|
|
|
Courtesy of Lusk Jarred of Real Broker
|
|
|
|
|
|
|
|
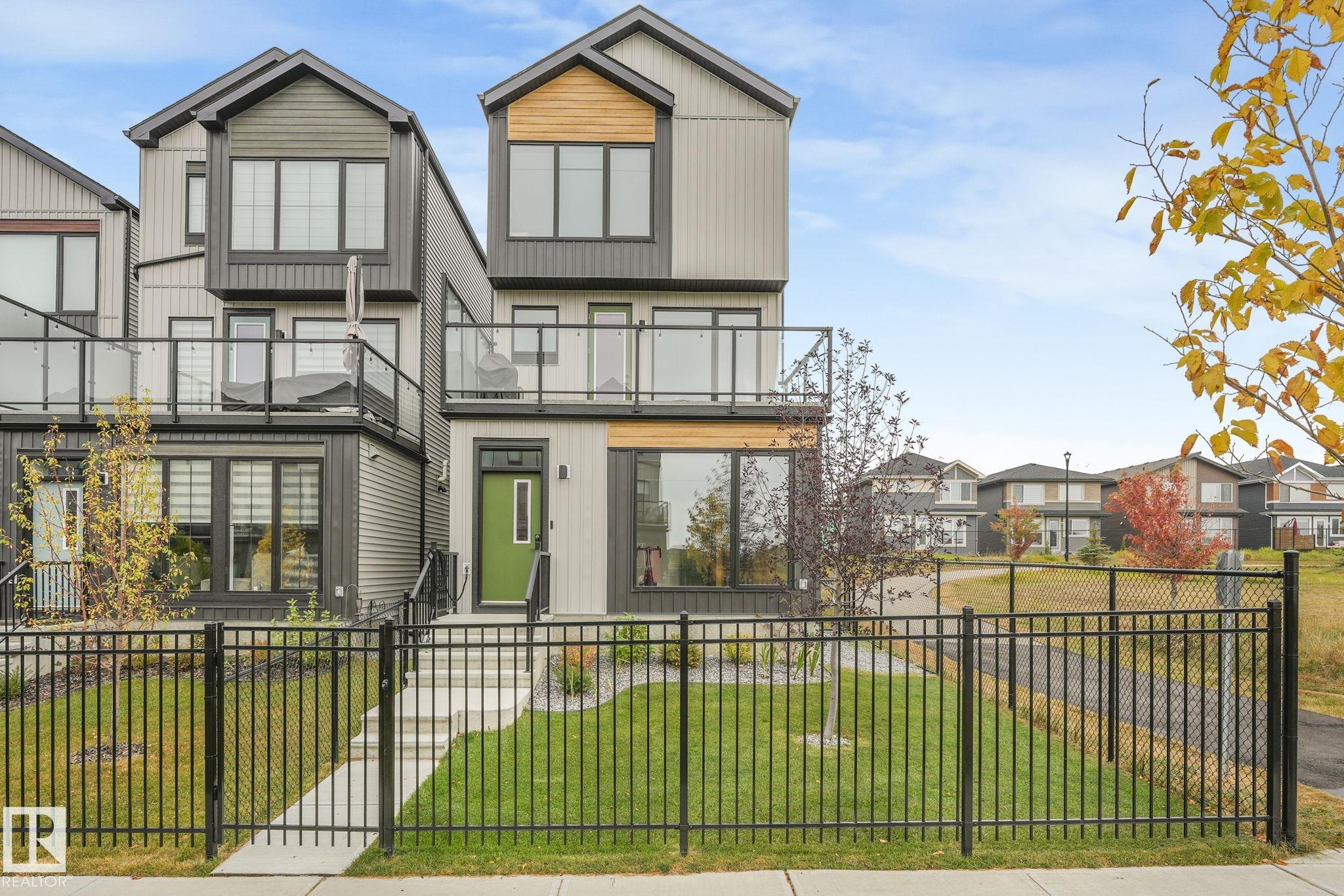 |
|
|
|
|
|
|
|
|
|
Welcome to the sought out community of Charlesworth! Built by Cantiro Homes, this 3 bed 2.5 bath home offers the perfect blend of comfort and convenience. This highly desired CORNER lot feat...
View Full Comments
|
|
|
|
|
|
Courtesy of Ghatehora Gurpreet of Royal Lepage Arteam Realty
|
|
|
|
|
|
|
|
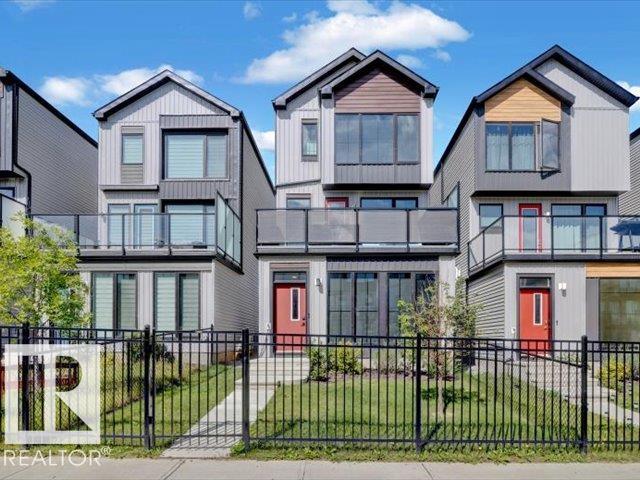 |
|
|
|
|
|
|
|
|
|
Experience luxury living in this modern 3-storey home by award-winning CANTIRO Homes - 2025's Builder of the Year! Located in The Hills at Charlesworth, this 3-bedroom, 2.5-bathroom home off...
View Full Comments
|
|
|
|
|
|
Courtesy of Ali Aqeel of Royal Lepage Arteam Realty
|
|
|
|
|
|
|
|
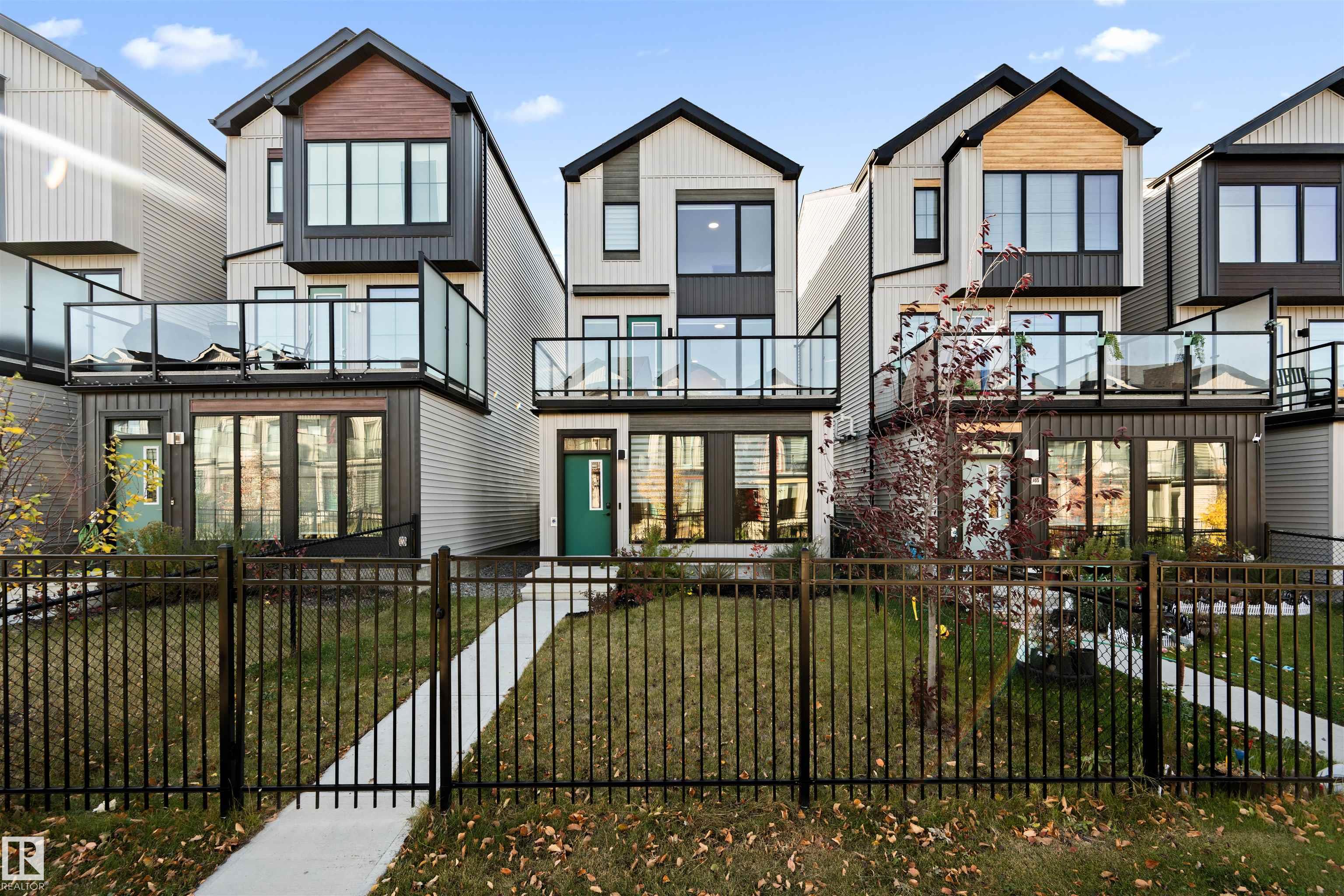 |
|
|
|
|
|
|
|
|
|
Welcome to the prestigious community of Charlesworth. This architecturally refined Cantiro home combines contemporary design with understated elegance. The main floor offers exceptional vers...
View Full Comments
|
|
|
|
|
|
Courtesy of Chaudhry Aqsa of MaxWell Polaris
|
|
|
|
|
|
|
|
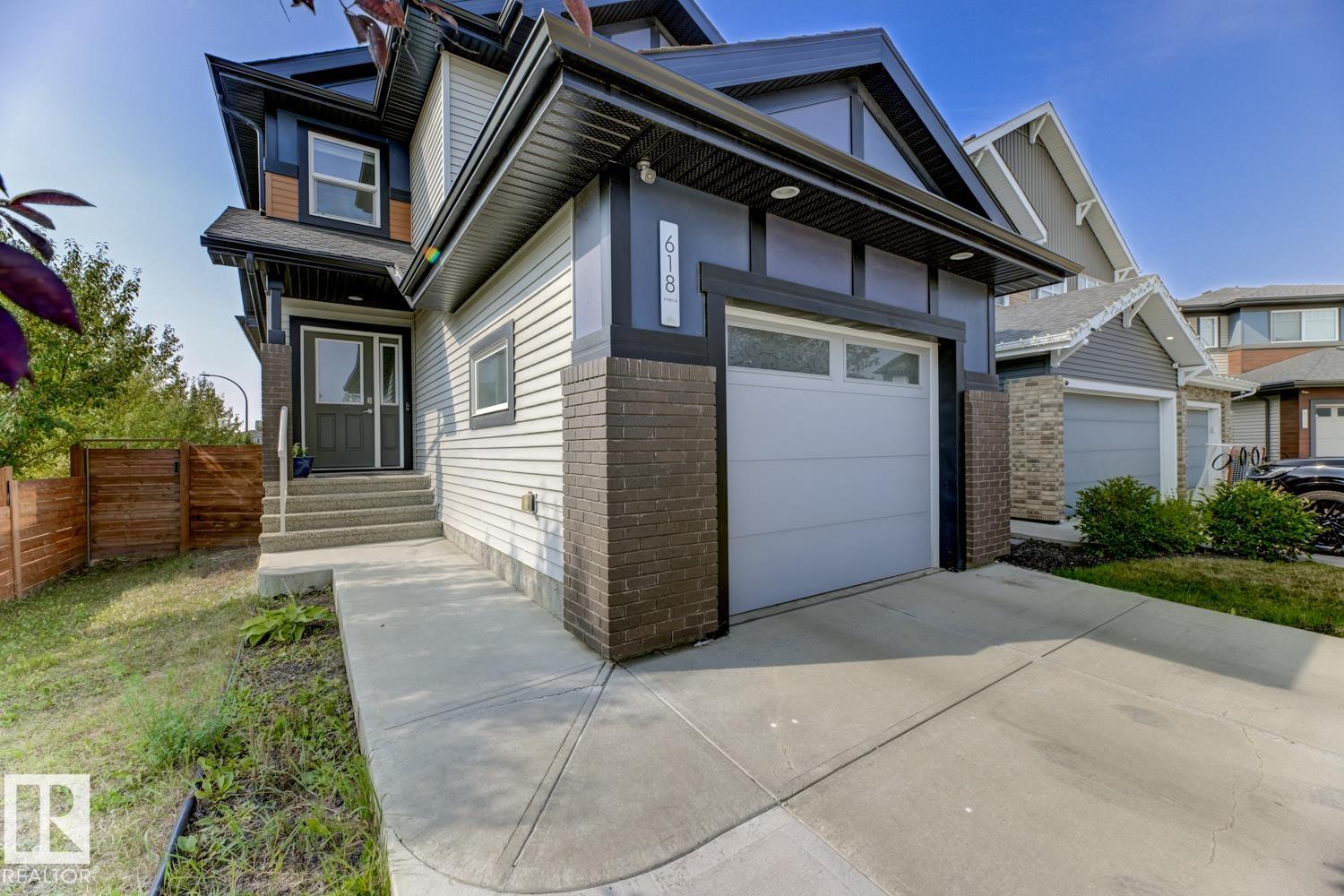 |
|
|
|
|
|
|
|
|
|
Welcome to Charlesworth! This beautiful, fully upgraded detached home features 3 bedrooms, 3.5 baths, attached garage, finished basement, and central AC! The main floor offers a bright, open...
View Full Comments
|
|
|
|
|
|
Courtesy of Tajinder Singh . of MaxWell Polaris
|
|
|
|
|
|
|
|
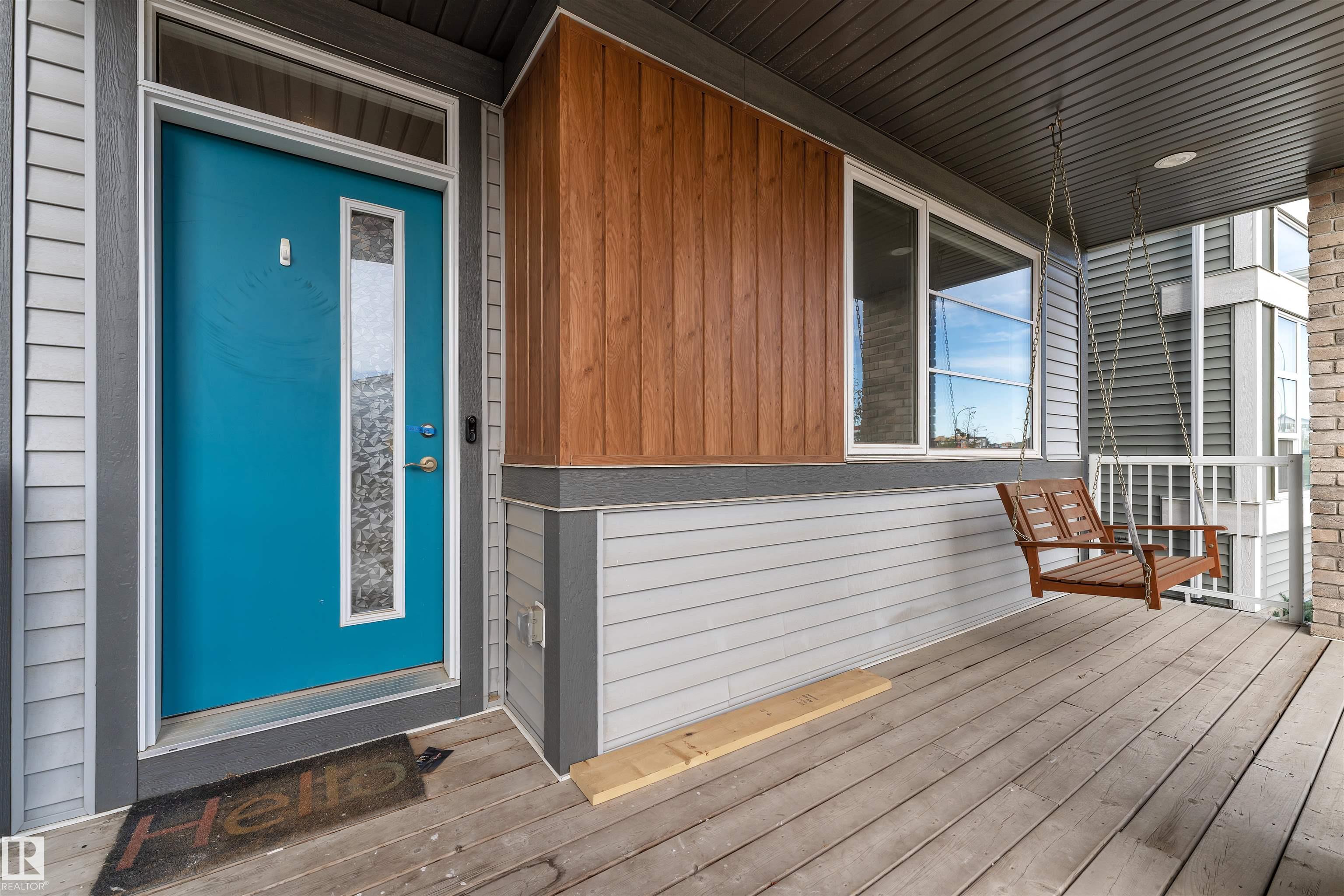 |
|
|
|
|
|
|
|
|
|
Welcome to this ELEGANT and move-in ready home nestled in one of SW Edmonton's most sought-after newest communities of Charlesworth. This home features an open-concept main floor that flows ...
View Full Comments
|
|
|
|
|
|
Courtesy of Gill Inder of Initia Real Estate
|
|
|
|
|
|
|
|
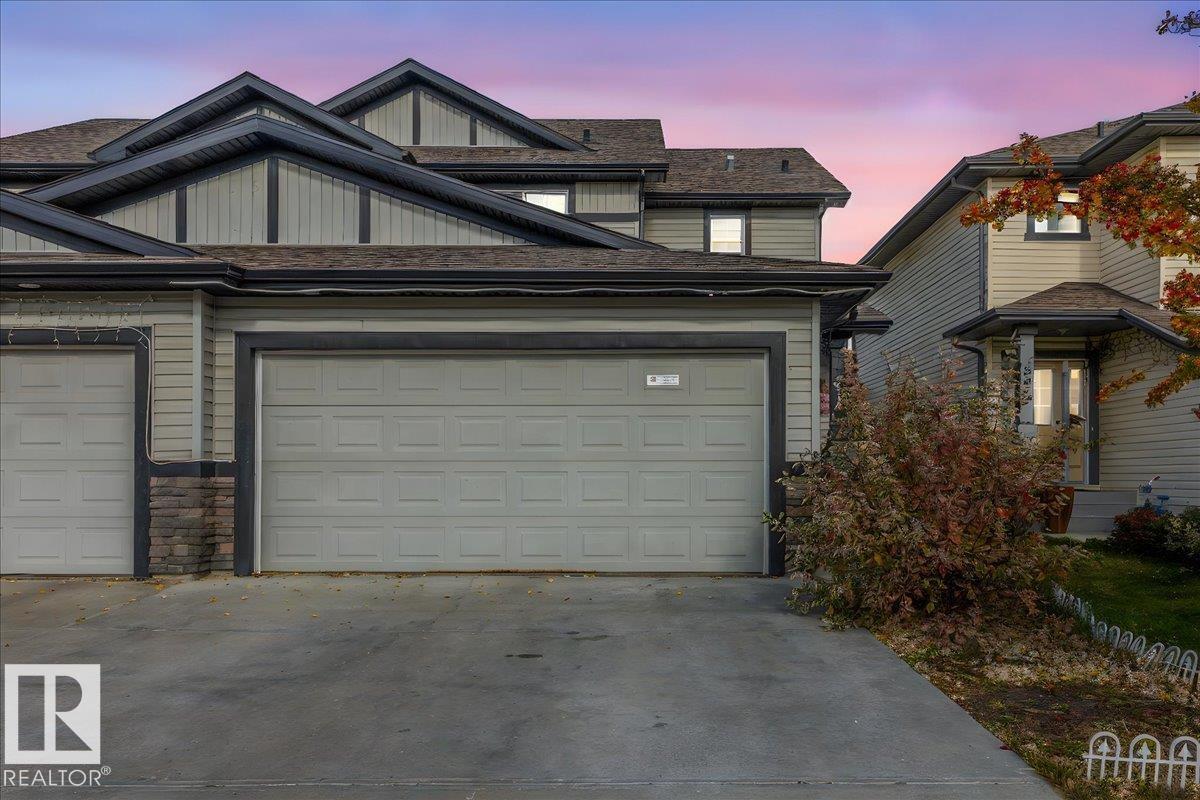 |
|
|
|
|
|
|
|
|
|
Welcome to this stunning 4 bed, 3.5 bath PLUS den half duplex in CHARLESWORTH, offering over 2400 sq. ft. of living space and a 22x19 double attached garage, just steps from scenic ponds and...
View Full Comments
|
|
|
|
|
|
|
|
|
Courtesy of Benvenuto Joanna of RE/MAX River City
|
|
|
|
|
|
|
|
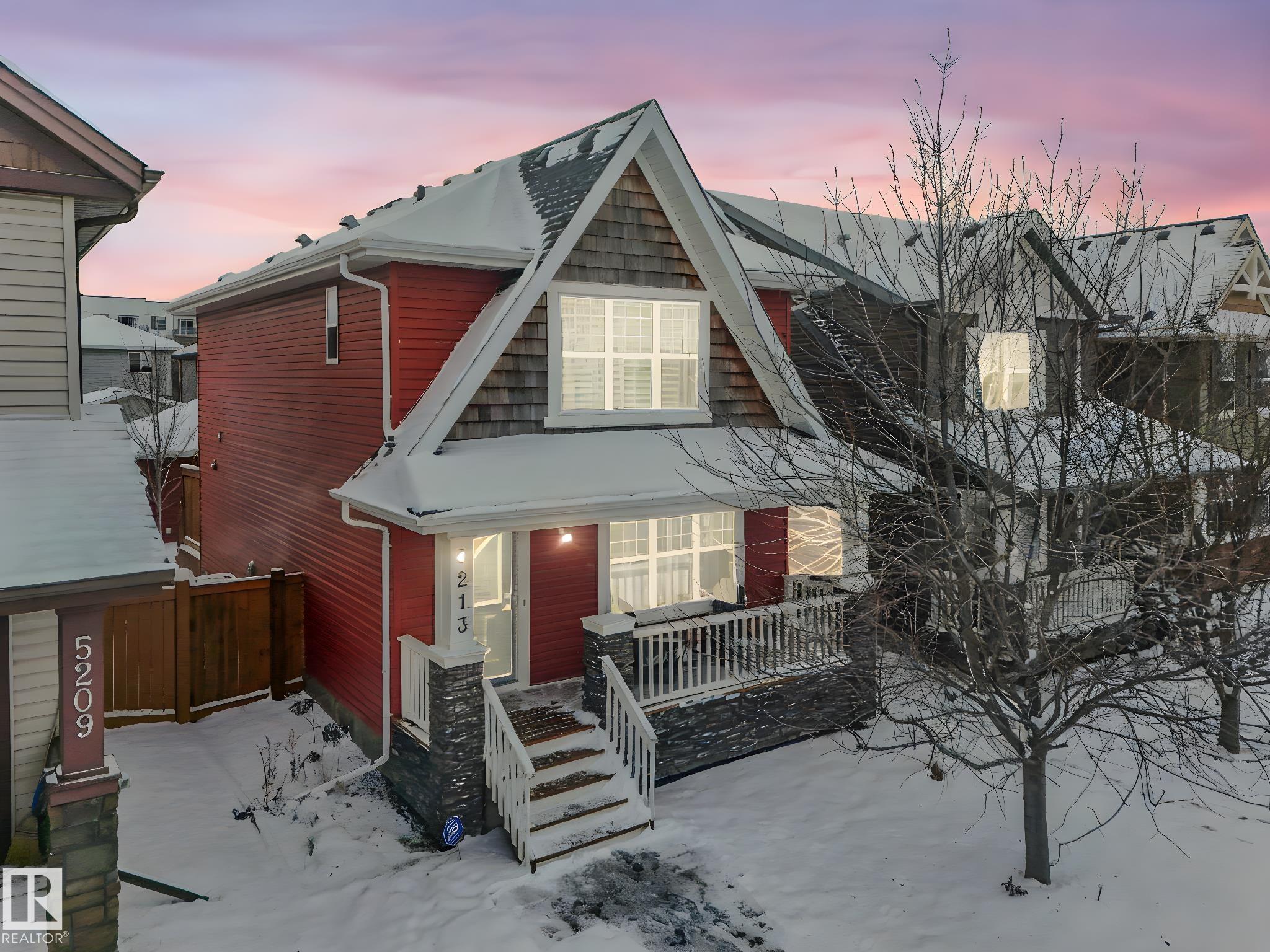 |
|
|
|
|
|
|
|
|
|
Customized AVI build! Warm hardwood floors on main plus 3 way fireplace! Cozy kitchen with window overlooking sunny backyard w/ lovely hydrangeas and maple tree. Kitchen has custom espres...
View Full Comments
|
|
|
|
|
|
Courtesy of Osman Nadia of RE/MAX Elite
|
|
|
|
|
|
|
|
 |
|
|
|
|
|
|
|
|
|
Why Buy a Half duplex when you can own a fully detached single-family home with double garage for same price or in some cases less ? Take a look at this beautifully maintained 1464 sq ft hom...
View Full Comments
|
|
|
|
|
|
Courtesy of Sturko April of Century 21 Masters
|
|
|
|
|
|
|
|
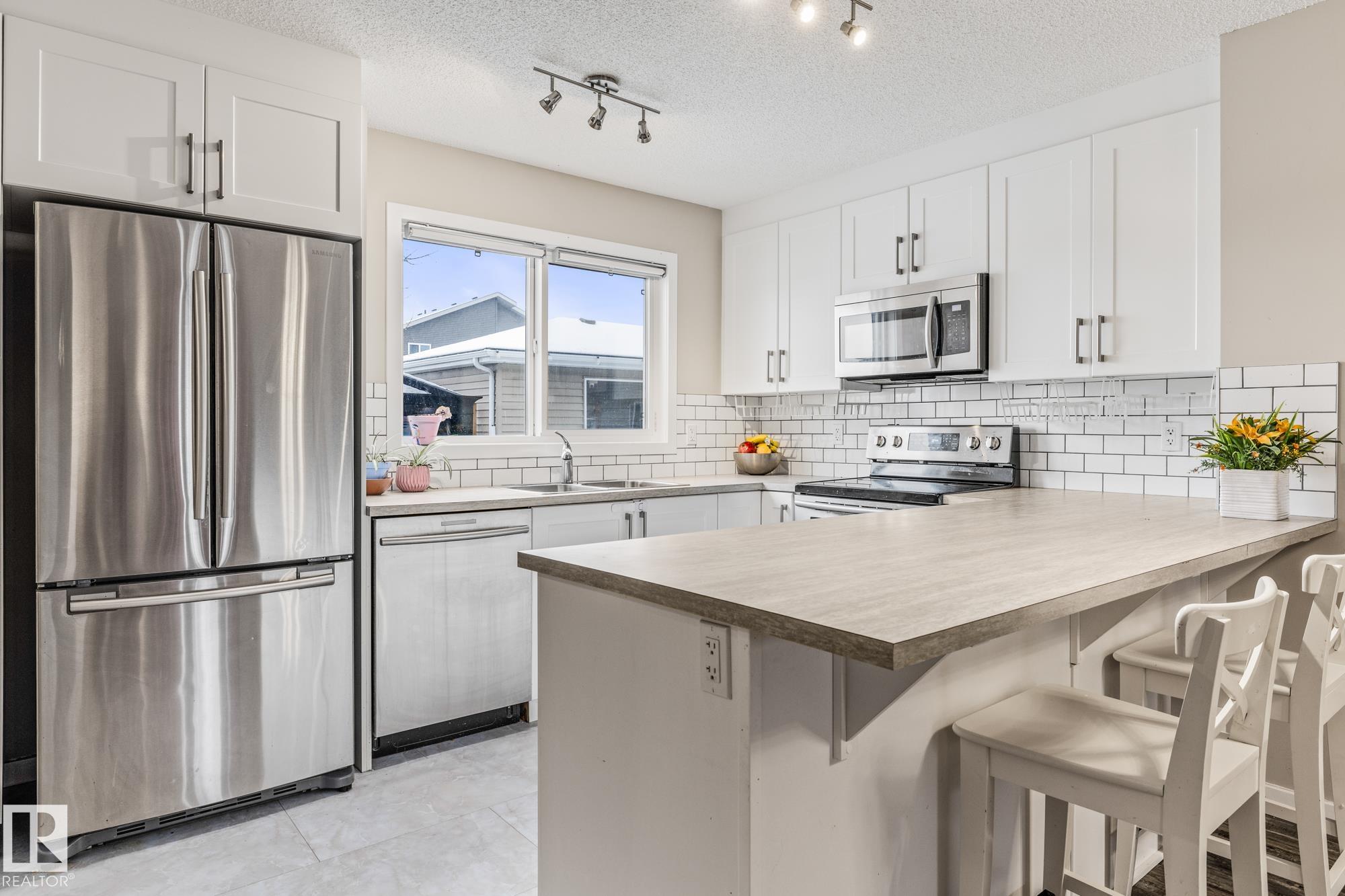 |
|
|
|
|
|
|
|
|
|
Welcome to the cutest home in The Hills of Charlesworth! This 1454 sq ft 3 bed, 2.5 bath END UNIT home is cute as a button with beautiful curb appeal! Main floor boasts SOUTH exposure bringi...
View Full Comments
|
|
|
|
|
|
Courtesy of Patel Rohit, Shah Sam of RE/MAX Excellence
|
|
|
|
|
|
|
|
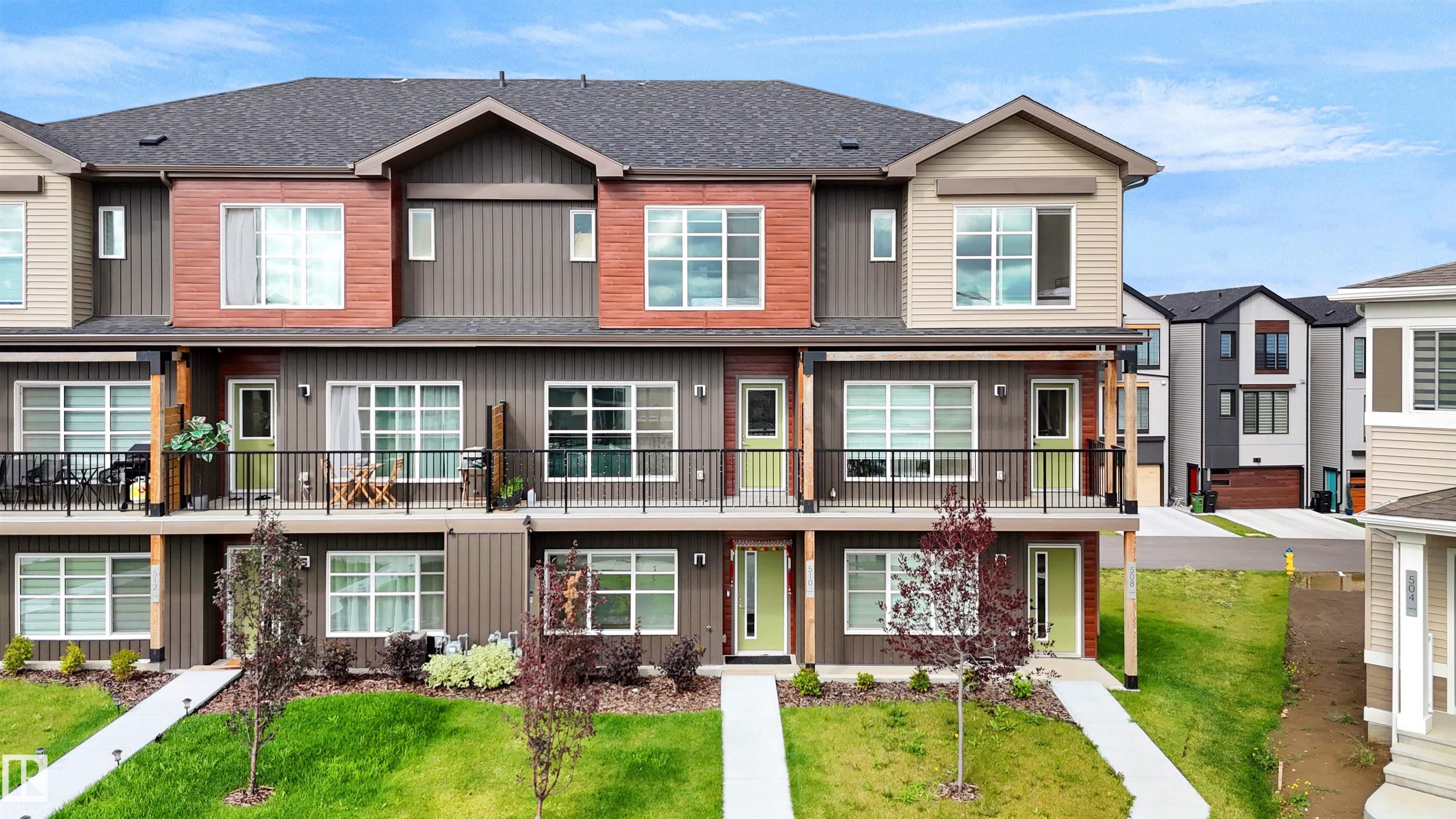 |
|
|
|
|
|
|
|
|
|
NO CONDO FEES Modern Townhouse in Prime Location! Discover this impressive 3 bedroom + den, 2.5 bath townhome featuring upgraded appliances, stylish modern finishes, and a bright open-concep...
View Full Comments
|
|
|
|
|


 Why Sell With Me
Why Sell With Me