|
|
Courtesy of Rohoman Kevin of Professional Realty Group
|
|
|
|
|
Glenridding Heights
|
$600,000
|
|
|
|
|
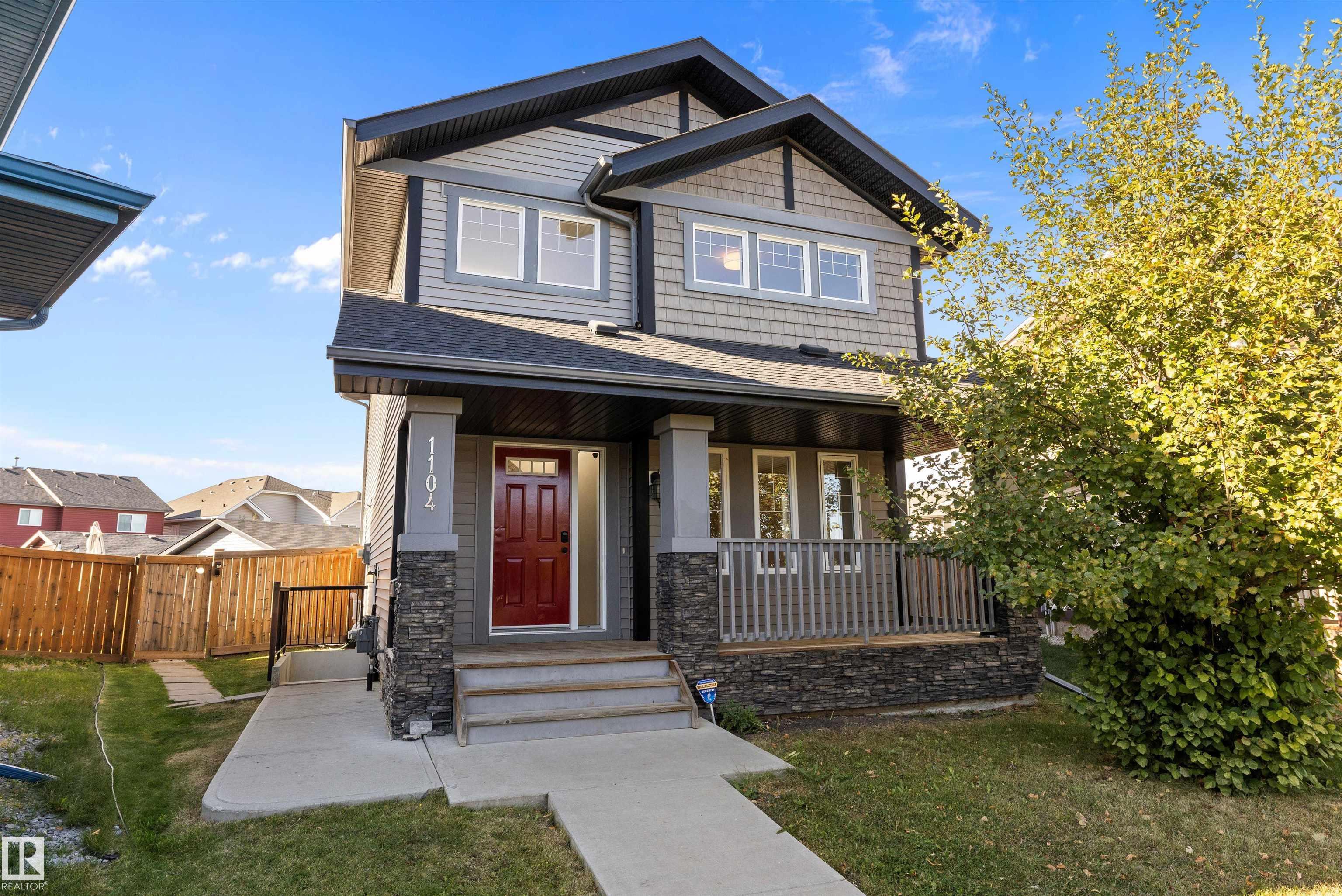 |
|
|
|
|
|
|
|
|
|
Perfect for families or investors - enjoy the perks of cashflow or use as mortgage helper! This 2 story 1740 sq ft home the highly desirable GLENRIDDING HEIGHTS has a 2 BEDROOM LEGAL suite a...
View Full Comments
|
|
|
|
|
|
Courtesy of Jia Leslie of Homes & Gardens Real Estate Limited
|
|
|
|
|
Glenridding Heights
|
$599,000
|
|
|
|
|
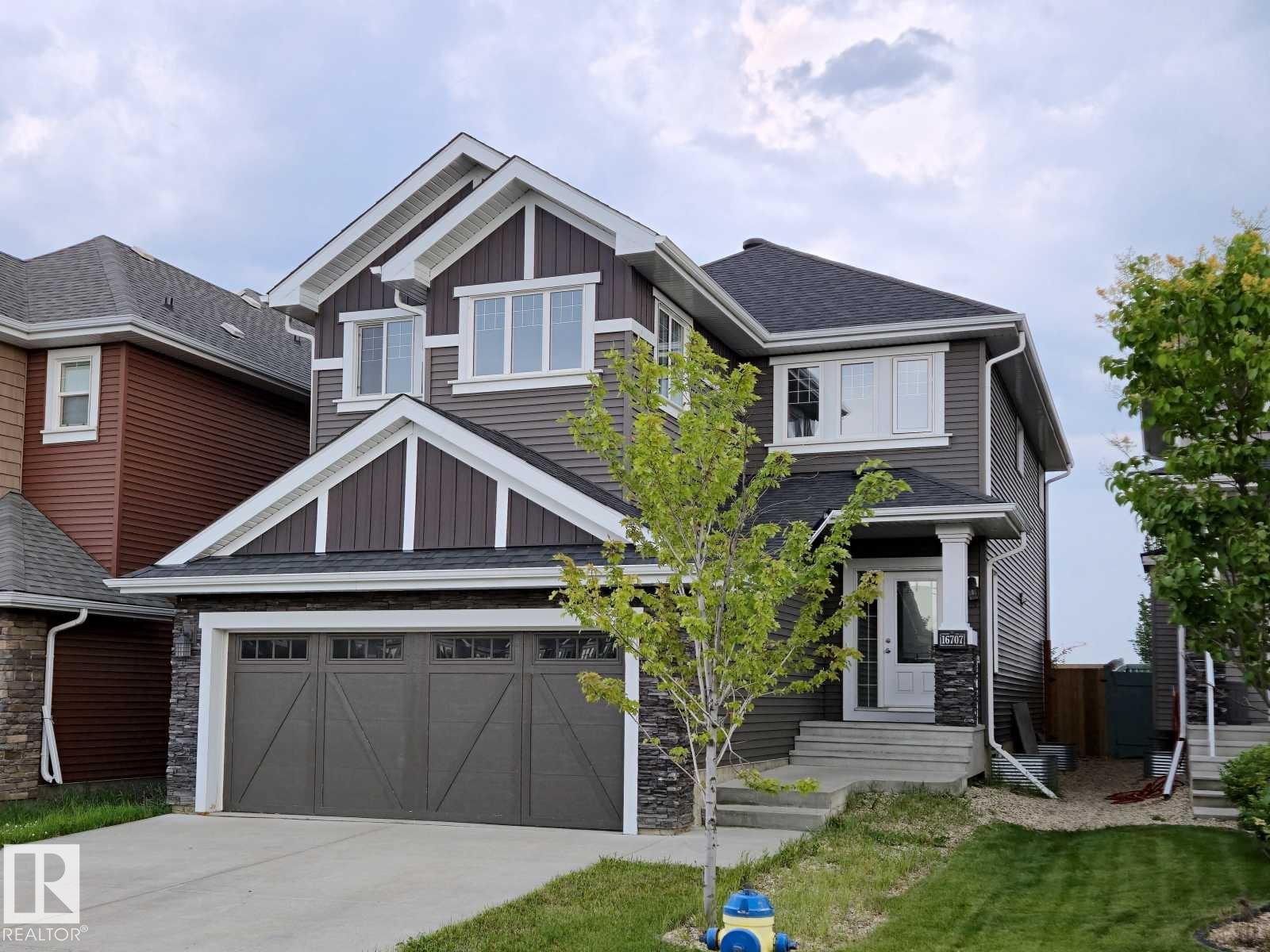 |
|
|
|
|
|
|
|
|
|
Welcome to Glenridding Heights! This 2,059 sq. ft. Pacesetter home in Greater Windermere offers an open-concept layout with a spacious kitchen featuring granite countertops, modern cabinetry...
View Full Comments
|
|
|
|
|
|
Courtesy of Haymour Pam of MaxWell Polaris
|
|
|
|
|
Glenridding Heights
|
$598,000
|
|
|
|
|
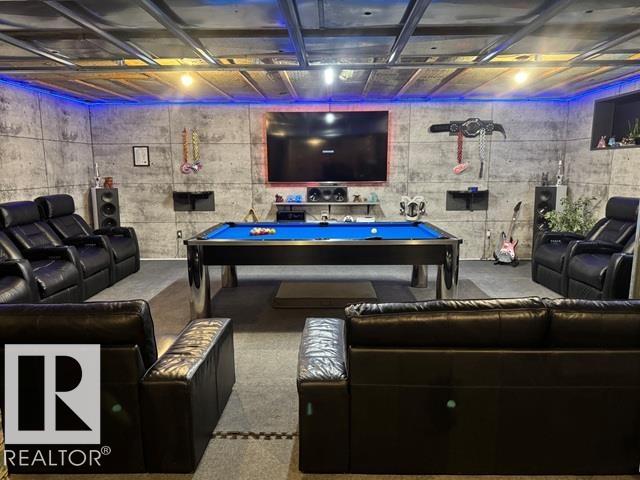 |
|
|
|
|
|
|
|
|
|
Stunning Glenridding Heights home is a must-see! Perfectly located steps from the ravine and trails, it offers space for everyone. The bright, open layout features a large walk-through pantr...
View Full Comments
|
|
|
|
|
|
Courtesy of Waddell Michael of Real Broker
|
|
|
|
|
Glenridding Heights
|
$585,000
|
|
|
|
|
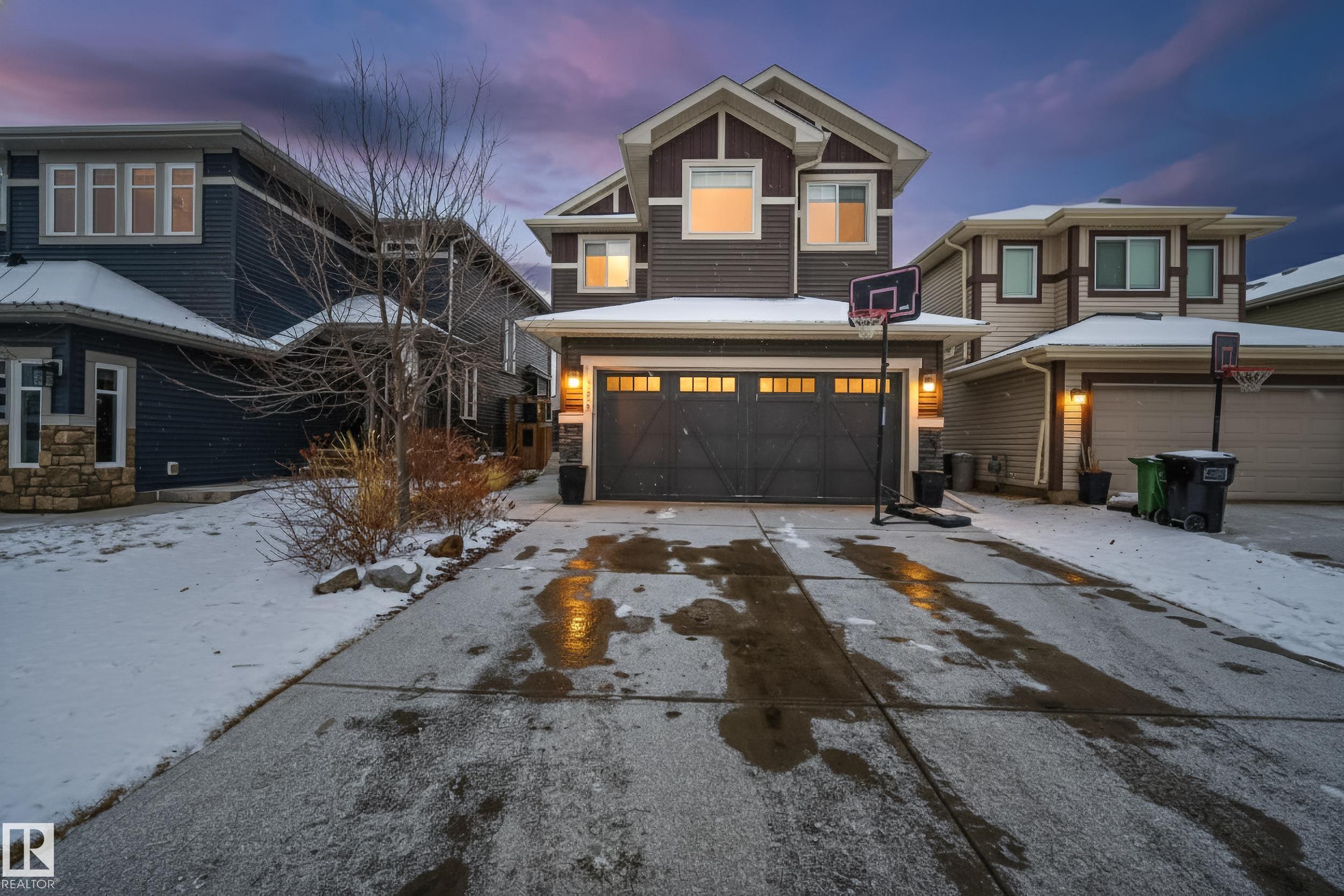 |
|
|
|
|
|
|
|
|
|
Welcome home to this property with 9-ft ceilings and upgraded flooring throughout the main level. The layout is ideal for daily living, featuring a cozy gas fireplace with mantle. The kitche...
View Full Comments
|
|
|
|
|
|
Courtesy of Scott Errol, Dumlao JP of Exp Realty
|
|
|
|
|
Glenridding Heights
|
$585,000
|
|
|
|
|
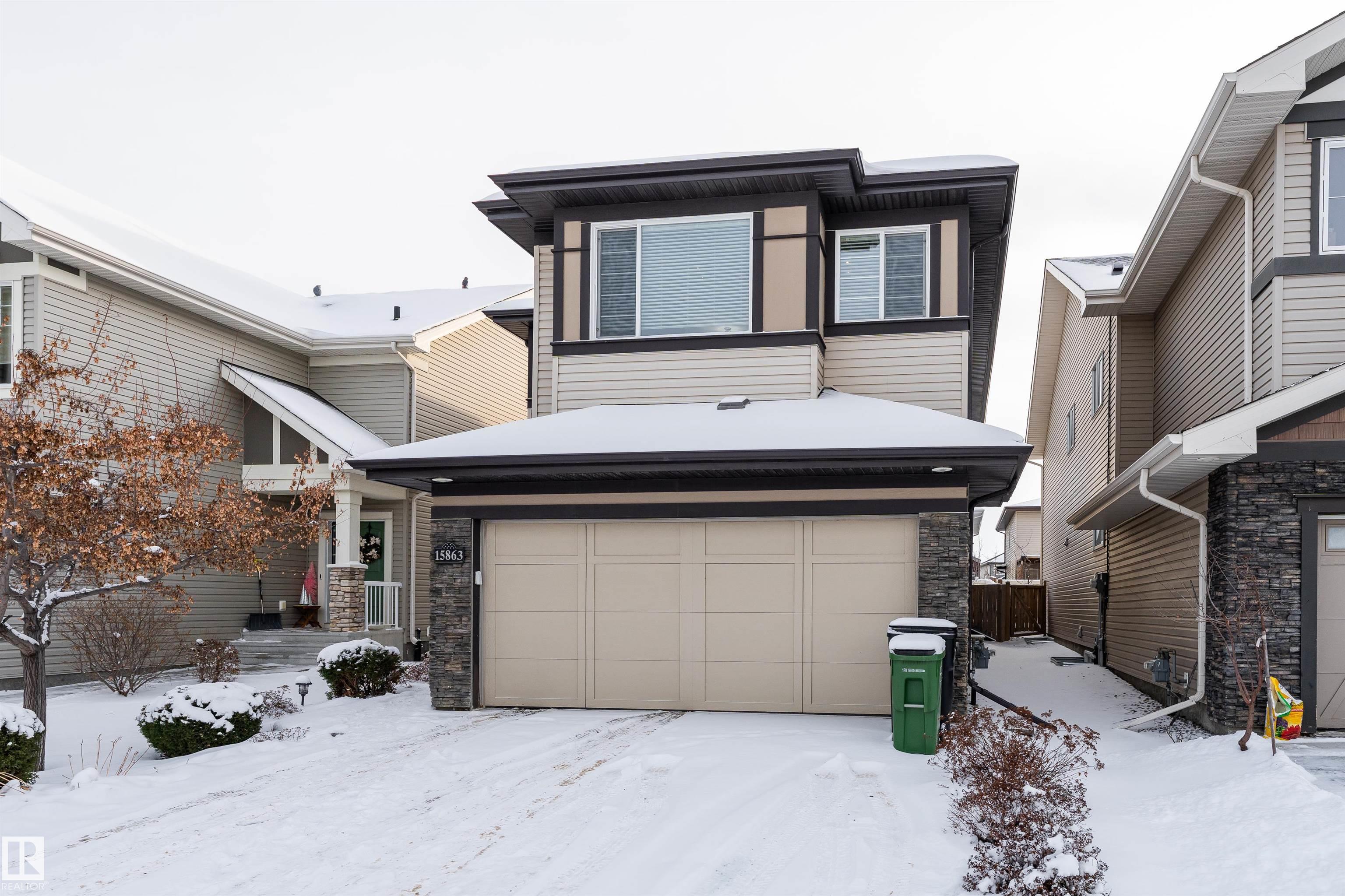 |
|
|
|
|
|
|
|
|
|
Get Inspired in Glenridding Heights. This beautiful home offers over 2700 sq ft of finished living space designed for comfort, style, and family living. Step inside to a spacious foyer that ...
View Full Comments
|
|
|
|
|
|
Courtesy of Singh Jatinder, Sahejpreet Singh . of Initia Real Estate
|
|
|
|
|
Glenridding Heights
|
$579,900
|
|
|
|
|
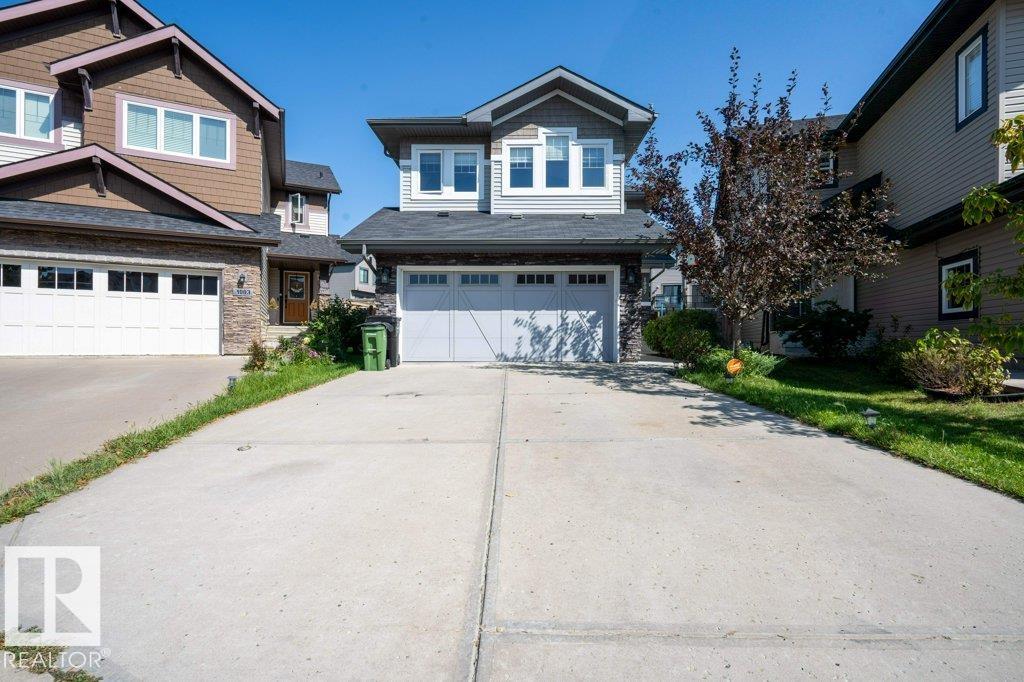 |
|
|
|
|
|
|
|
|
|
Welcome to the stunning property located in the desirable community of Glenridding Heights. This property offers Total 4 BEDROOMS , DEN AND 3.5 BATHROOMS. SEPERATE ENTRANCE TO THE BASEMENT I...
View Full Comments
|
|
|
|
|
|
Courtesy of Guan Vida of Mozaic Realty Group
|
|
|
|
|
Glenridding Heights
|
$569,000
|
|
|
|
|
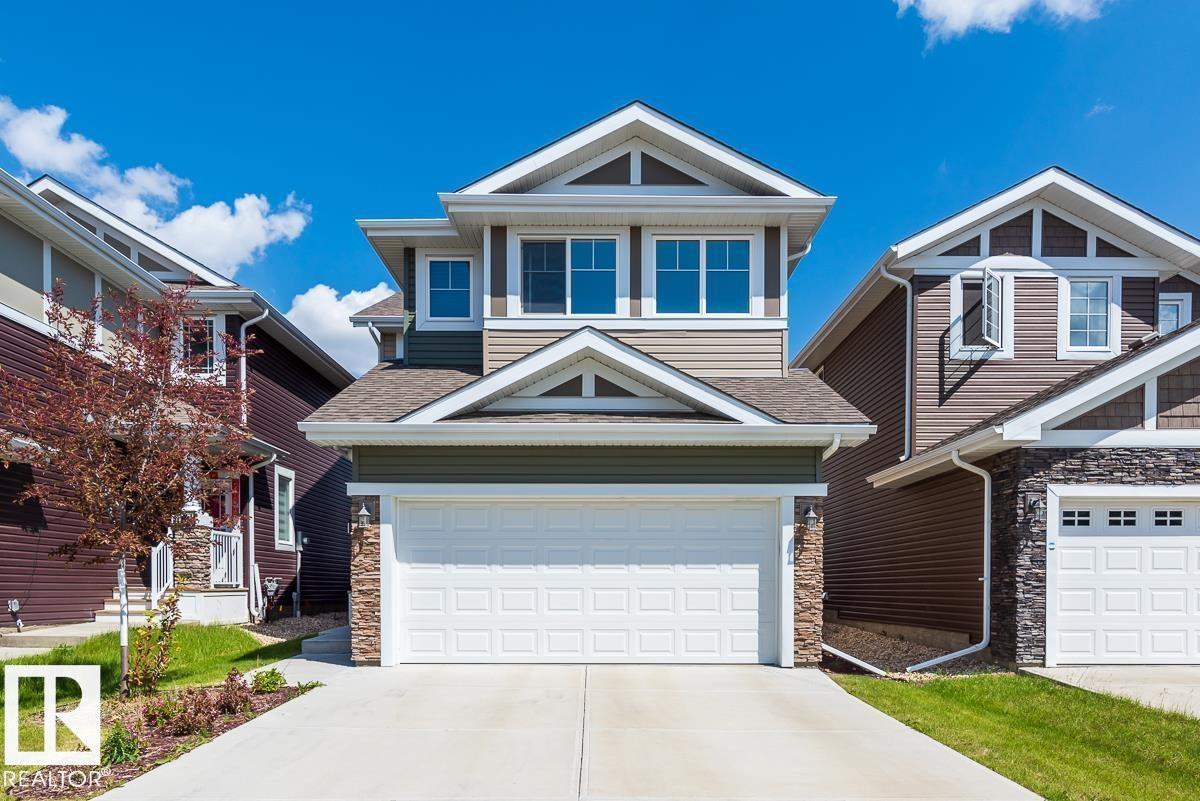 |
|
|
|
|
|
|
|
|
|
Welcome to this beautiful house in Glenridding Heights o This 1932 sq.ft. home sits on a regular lot w/east-facing backyard o it offers 3 bdrms, a den, and 2.5 baths o o Nearly every functio...
View Full Comments
|
|
|
|
|
|
Courtesy of Okoye Obinna of Candid Realty & Management Ltd
|
|
|
|
|
Glenridding Heights
|
$560,000
|
|
|
|
|
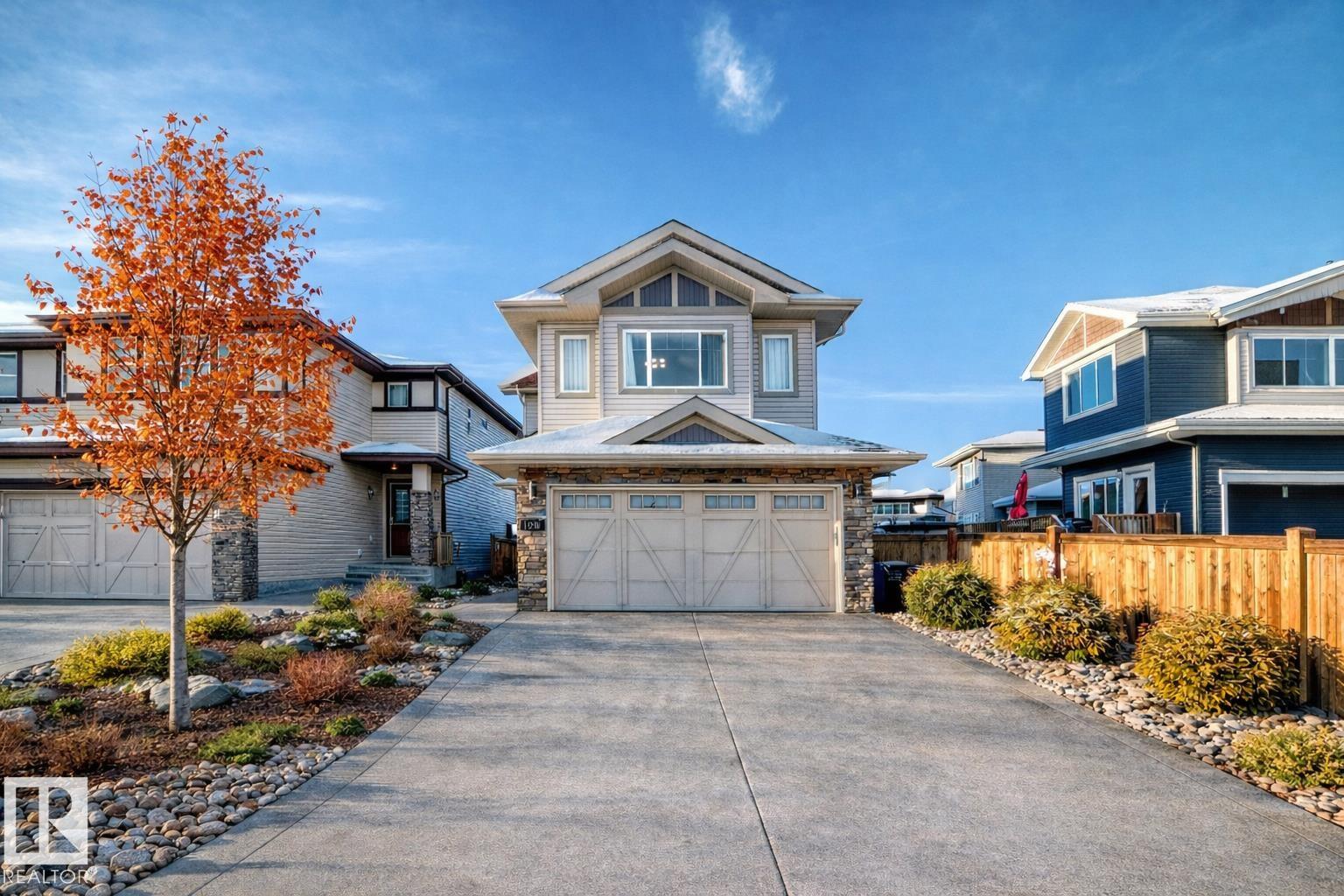 |
|
|
|
|
|
|
|
|
|
Welcome to this beautifully maintained two-storey home on a quiet, family-friendly street in Glenridding, SW Edmonton. Featuring a bright open-concept design, this home blends modern style, ...
View Full Comments
|
|
|
|
|
|
Courtesy of Sohi Simmy of Exp Realty
|
|
|
|
|
Glenridding Heights
|
$524,800
|
|
|
|
|
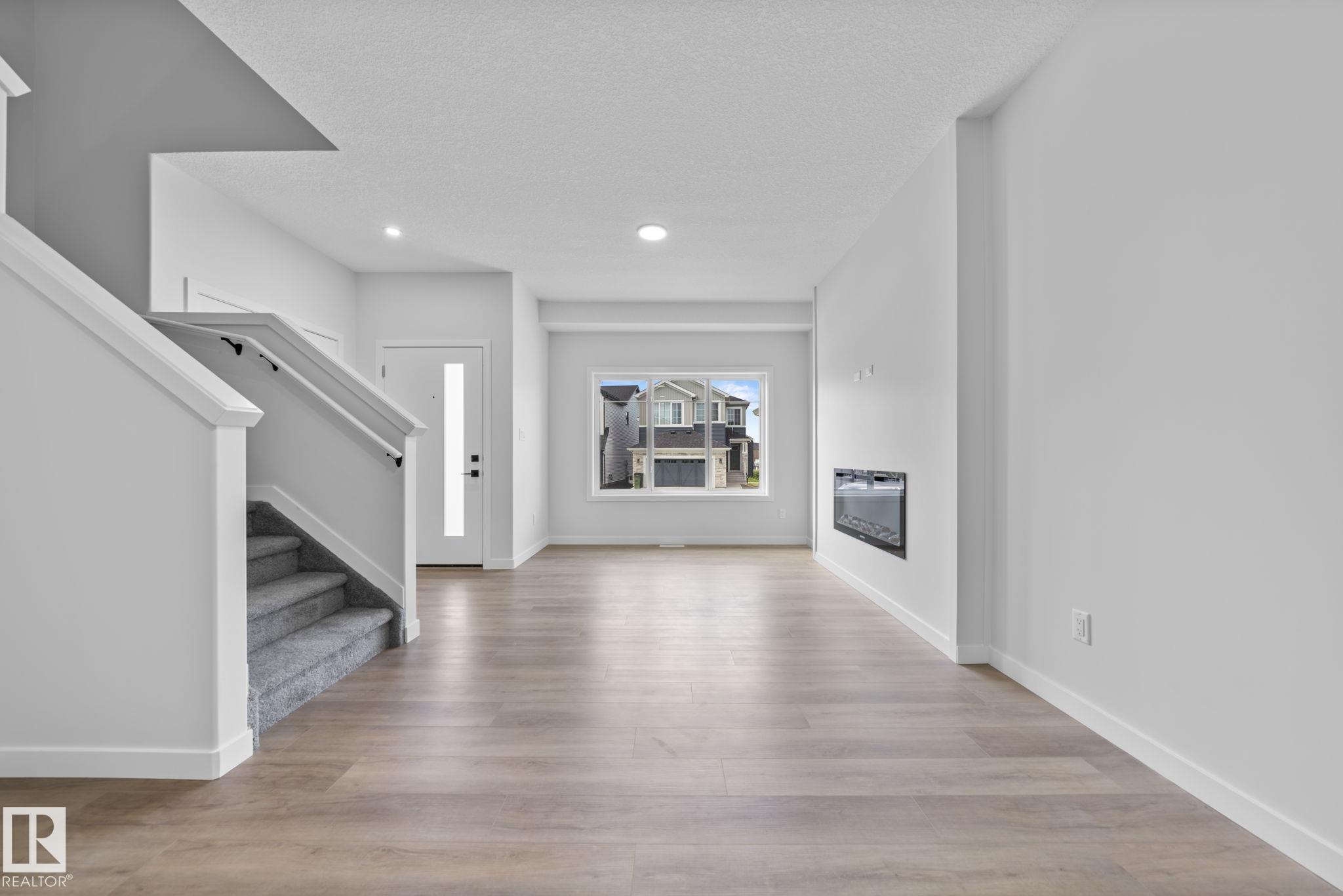 |
|
|
|
|
|
|
|
|
|
LEGAL SUITE o Quick Possession o Brand New by Art Homes Amazing opportunity for first-time buyers or investors! This quality-built half duplex offers a smart, functional layout with income p...
View Full Comments
|
|
|
|
|
|
Courtesy of Holowach Erin of ComFree
|
|
|
|
|
Glenridding Heights
|
$520,000
|
|
|
|
|
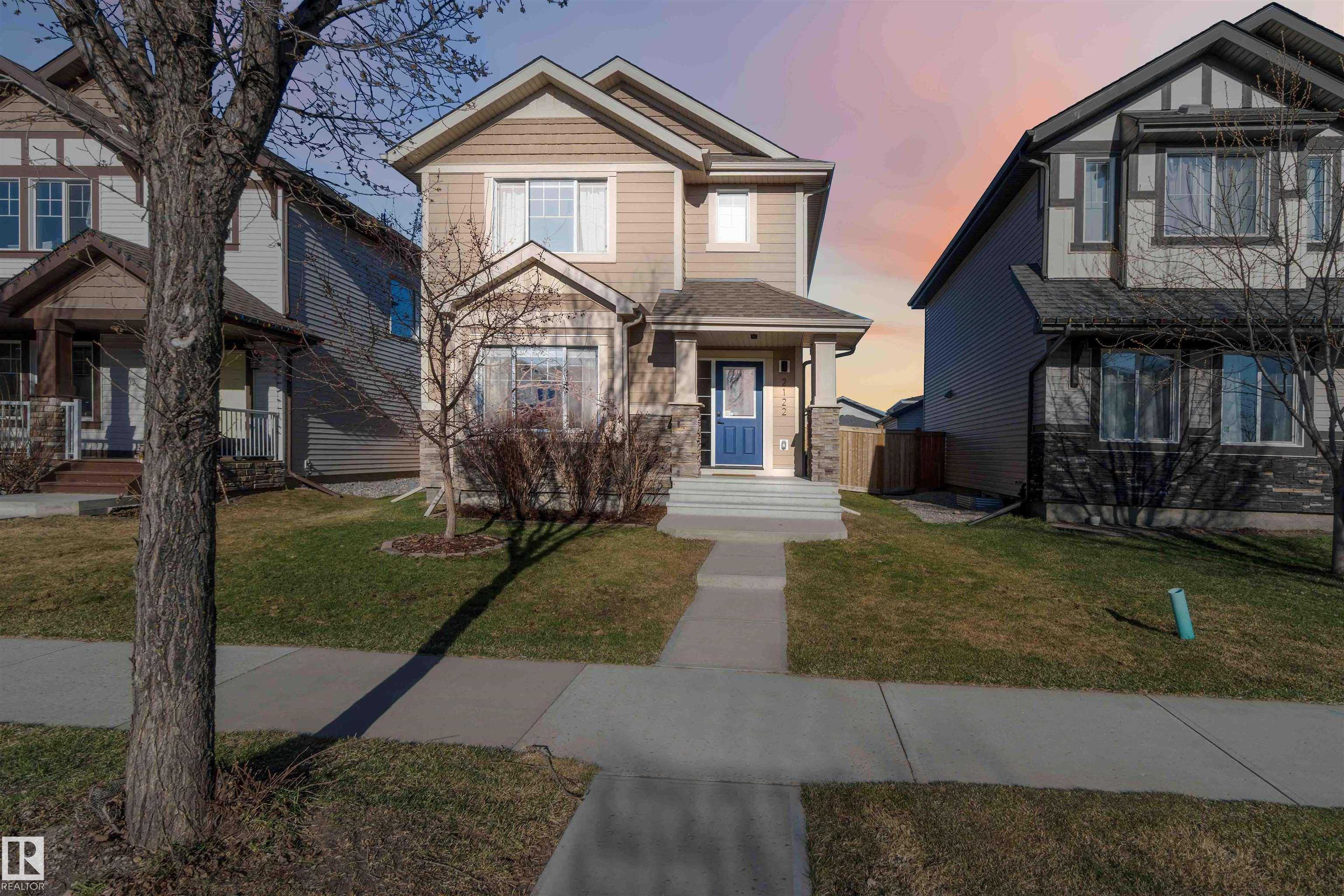 |
|
|
|
|
|
|
|
|
|
Former show home in excellent condition and will be professionally cleaned for possession. This energy efficient home includes Hardie board siding, spray foam insulation and triple pane wind...
View Full Comments
|
|
|
|
|
|
Courtesy of Yang Fan, Guo Dong of Mozaic Realty Group
|
|
|
|
|
Glenridding Heights
|
$519,800
|
|
|
|
|
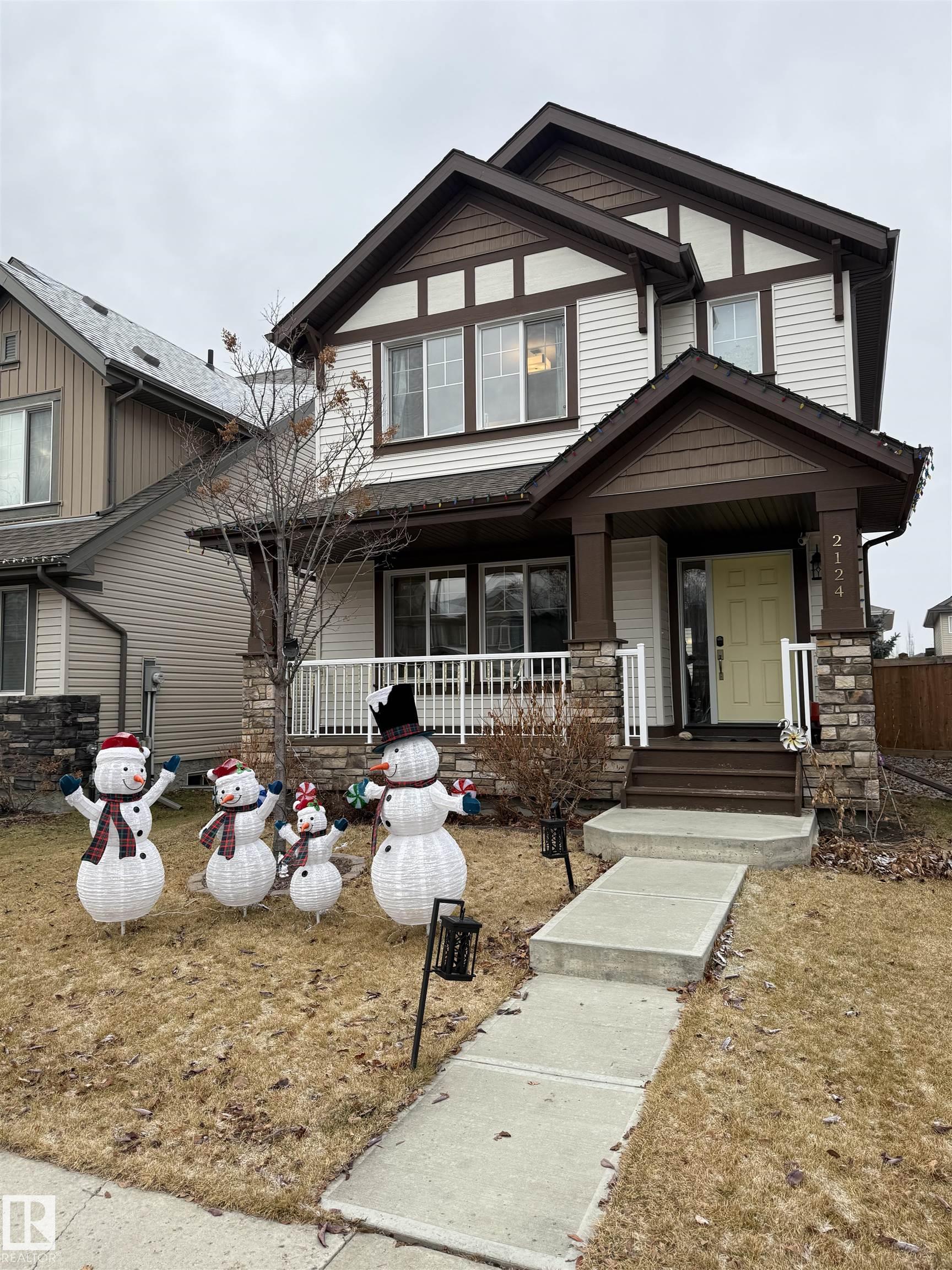 |
|
|
|
|
|
|
|
|
|
Welcome to this meticulously maintained Landmark-built home in the highly desirable family-friendly community of Glenridding Heights. This beautifully upgraded 1,645 sq ft residence features...
View Full Comments
|
|
|
|
|
|
|
|
|
Courtesy of Botto Shelby of RE/MAX Professionals
|
|
|
|
|
Glenridding Heights
|
$479,900
|
|
|
|
|
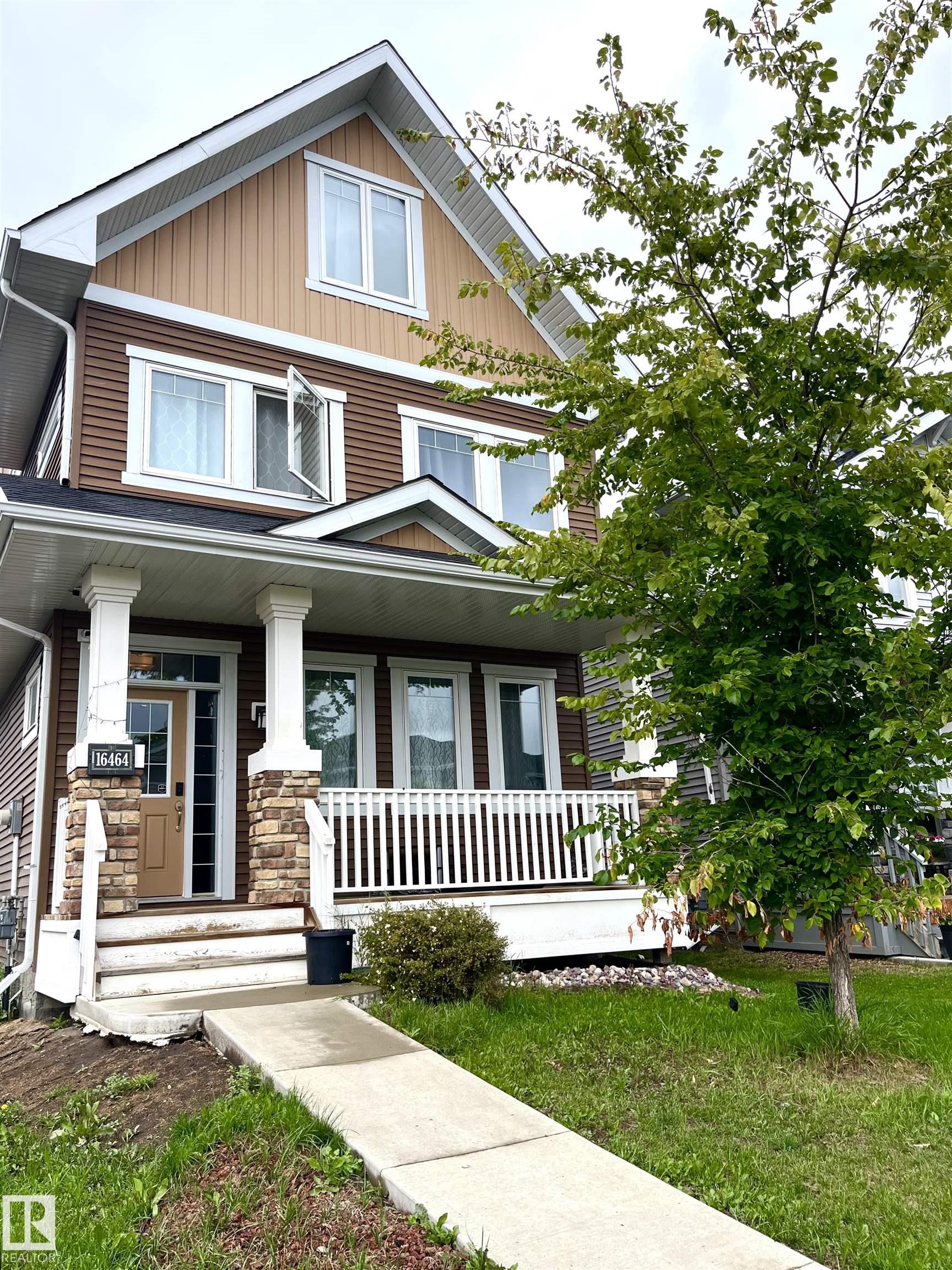 |
|
|
|
|
|
|
|
|
|
This stunning 2,087 sq. ft. 2.5-storey home offers style, comfort, and functionality in one of the city's most sought-after neighborhoods. Featuring 3 spacious bedrooms, 2.5 bathrooms, and a...
View Full Comments
|
|
|
|
|
|
Courtesy of Dirksen Adam of Rimrock Real Estate
|
|
|
|
|
Glenridding Heights
|
$464,900
|
|
|
|
|
 |
|
|
|
|
|
|
|
|
|
Welcome to this stunning, well-maintained 2-storey home in the highly desirable community of Glenridding Heights! Featuring 3 spacious bedrooms and 2.5 baths, this home offers the perfect bl...
View Full Comments
|
|
|
|
|
|
Courtesy of Cheng Rongmei of Initia Real Estate
|
|
|
|
|
Glenridding Heights
|
$419,000
|
|
|
|
|
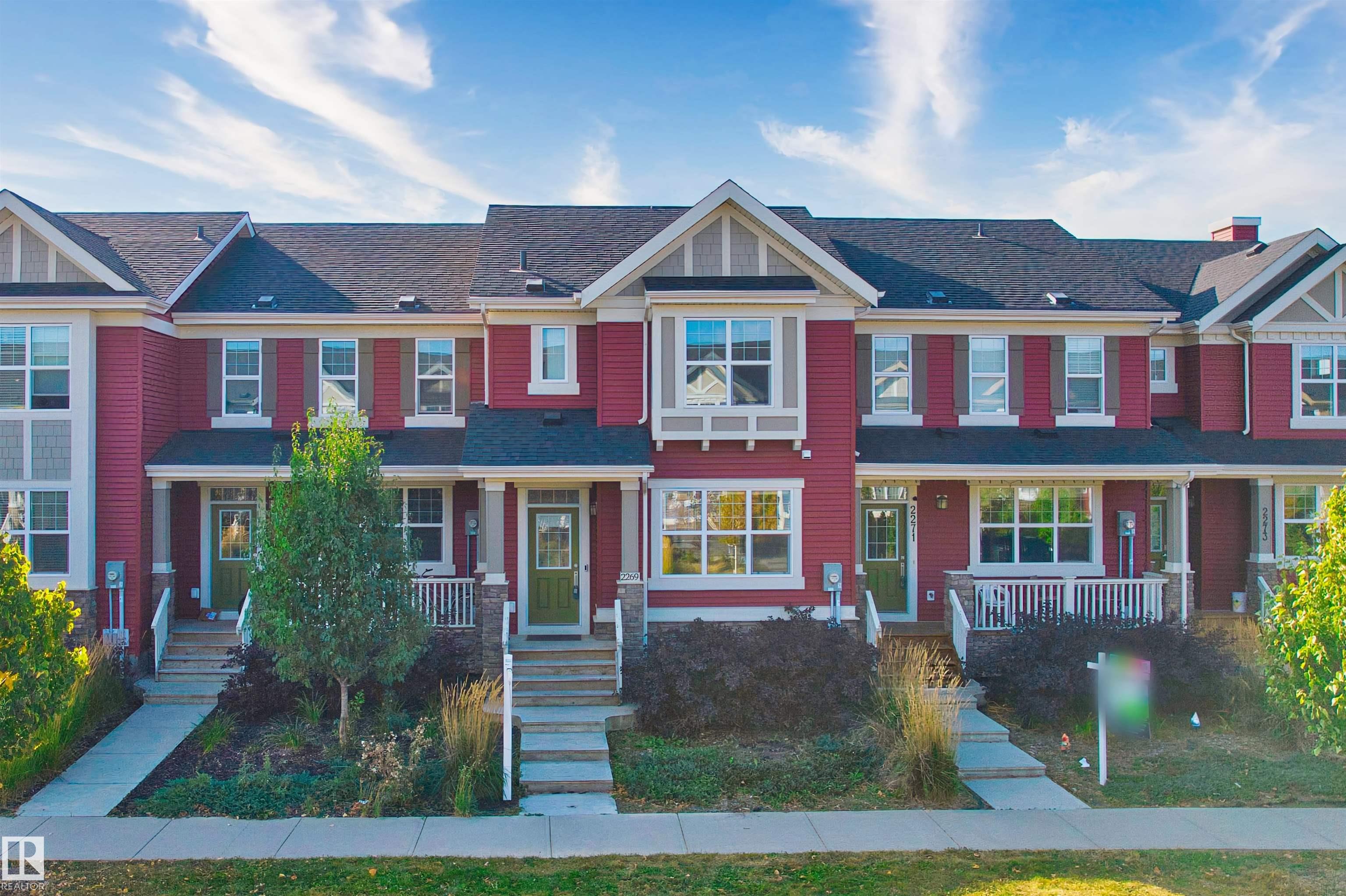 |
|
|
|
|
|
|
|
|
|
NO CONDO FEES! Welcome to this well-maintained 3 bedroom, 2.5 bath home in the desirable community of Glenridding Heights, where a charming front porch leads into an open main floor featuri...
View Full Comments
|
|
|
|
|
|
Courtesy of Plach Michelle of HonestDoor Inc
|
|
|
|
|
Glenridding Heights
|
$415,000
|
|
|
|
|
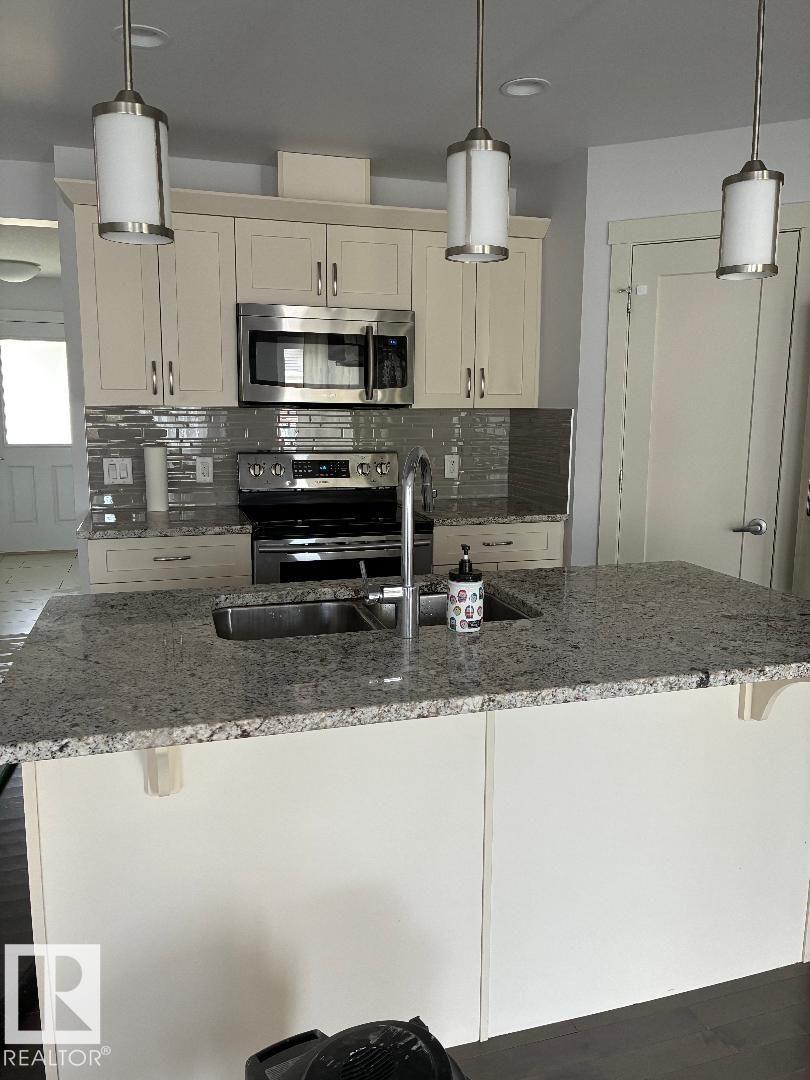 |
|
|
|
|
|
|
|
|
|
Visit the Listing Brokerage (and/or listing REALTOR©) website to obtain additional information. This beautifully maintained townhouse with NO CONDO FEES, is located in a highly sought-after...
View Full Comments
|
|
|
|
|
|
Courtesy of Jia Leslie of Homes & Gardens Real Estate Limited
|
|
|
|
|
Glenridding Heights
|
$415,000
|
|
|
|
|
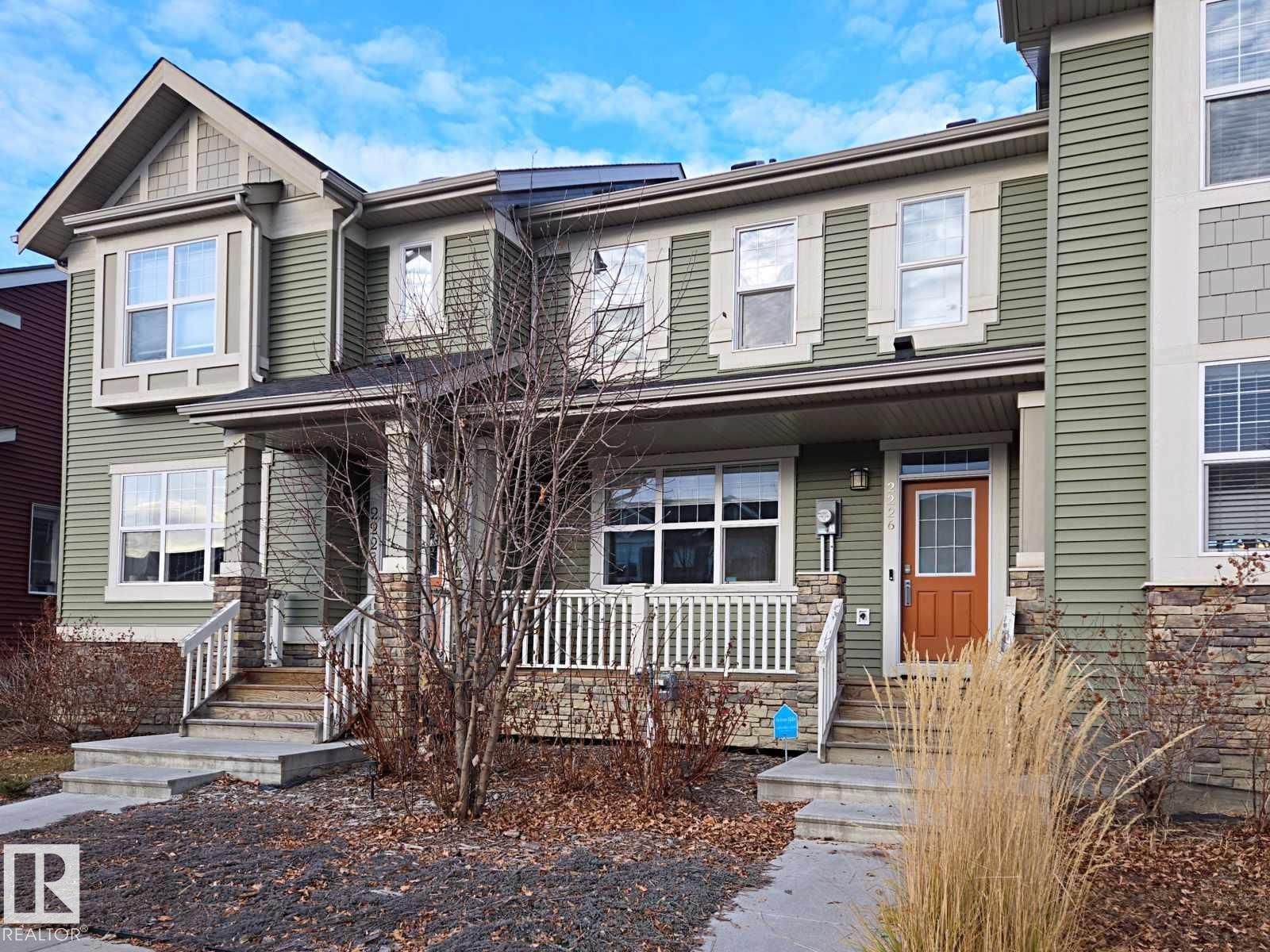 |
|
|
|
|
|
|
|
|
|
This beautifully maintained no condo fee townhouse in the desirable community of Glenridding Heights offers the perfect blend of comfort, style, and convenience. A charming front porch welco...
View Full Comments
|
|
|
|
|


 Why Sell With Me
Why Sell With Me