|
|
Courtesy of Aujla Ricky of Century 21 Bravo Realty
|
|
|
|
|
Glenridding Ravine
|
$1,099,900
|
|
|
|
|
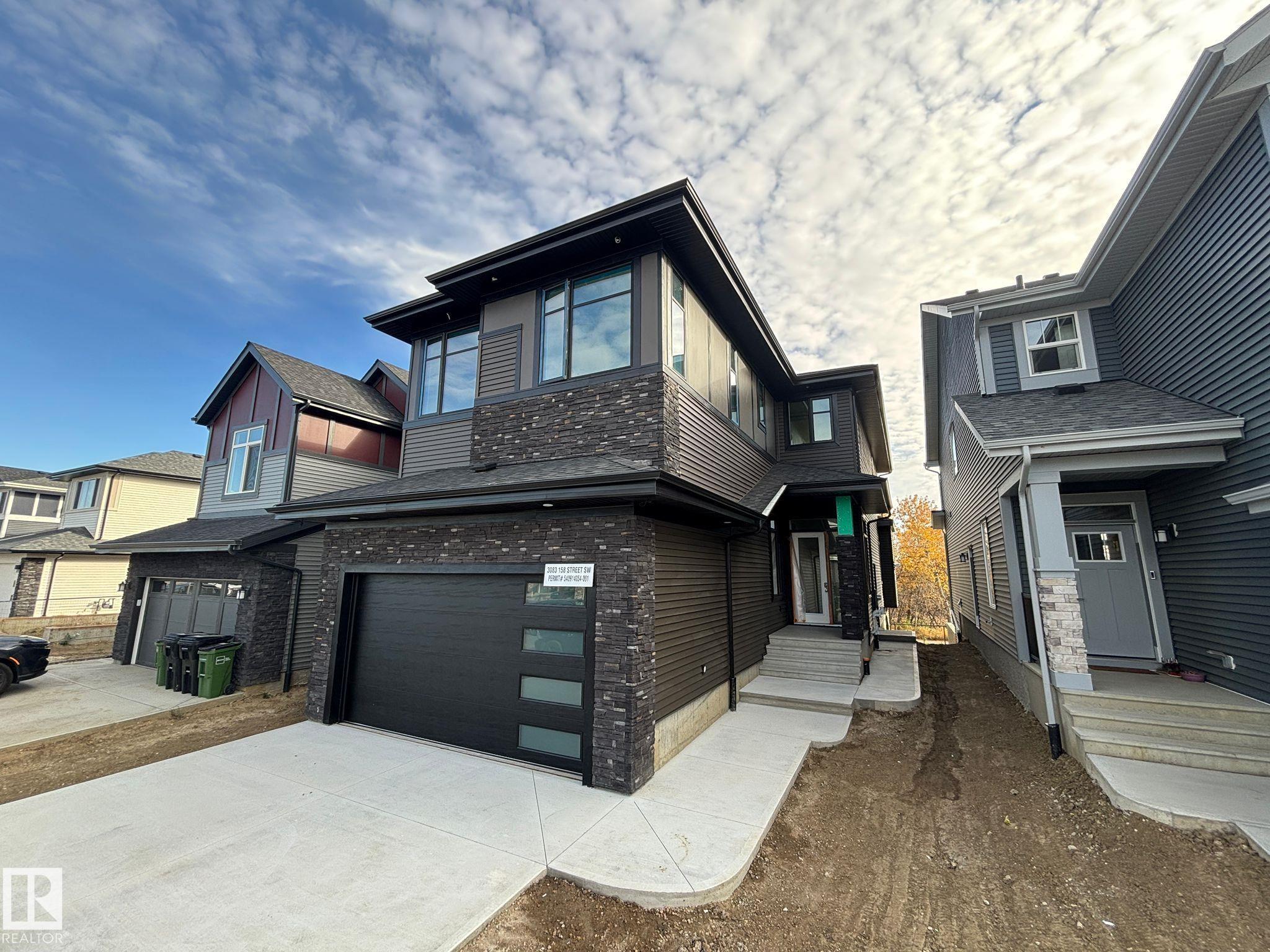 |
|
|
|
|
|
|
|
|
|
Designed for move up families, multigenerational living, or professionals who want luxury with flexibility, this 2824 SF home in Brenton at Glenridding Ravine pairs elevated design with natu...
View Full Comments
|
|
|
|
|
|
Courtesy of Zhou Kang of Initia Real Estate
|
|
|
|
|
Glenridding Ravine
|
$998,800
|
|
|
|
|
 |
|
|
|
|
|
|
|
|
|
Former SHOWHOME of Coventry Homes, located in the crown jewel of Glenridding Ravine with environmental reserve, park and green space surrounded! This unique showhome model comes with loaded ...
View Full Comments
|
|
|
|
|
|
Courtesy of Khosa Gurinder of Century 21 Signature Realty
|
|
|
|
|
Glenridding Ravine
|
$989,000
|
|
|
|
|
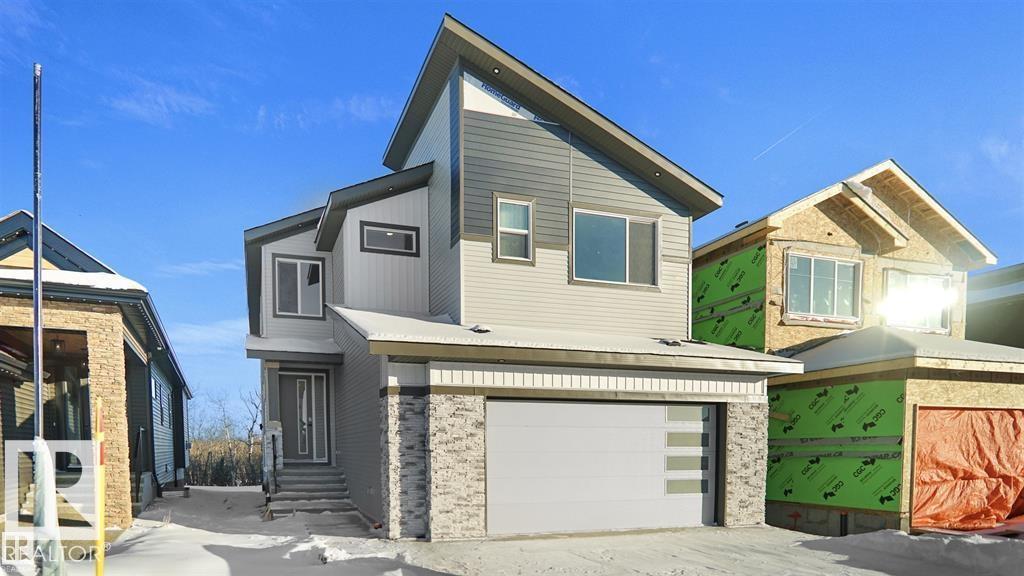 |
|
|
|
|
|
|
|
|
|
2 BEDROOM LEGAL BASEMENT SUITE. BACKING ON JAGARE RIDGE GOLF COURSE. 3003 Sq ft 2-Storey with all the custom finishes. Under construction. 9 feet ceilings on all the floors. 8 ft high doors ...
View Full Comments
|
|
|
|
|
|
Courtesy of Bhutani Tushar, Abhyankar AK of Century 21 Quantum Realty
|
|
|
|
|
Glenridding Ravine
|
$979,800
|
|
|
|
|
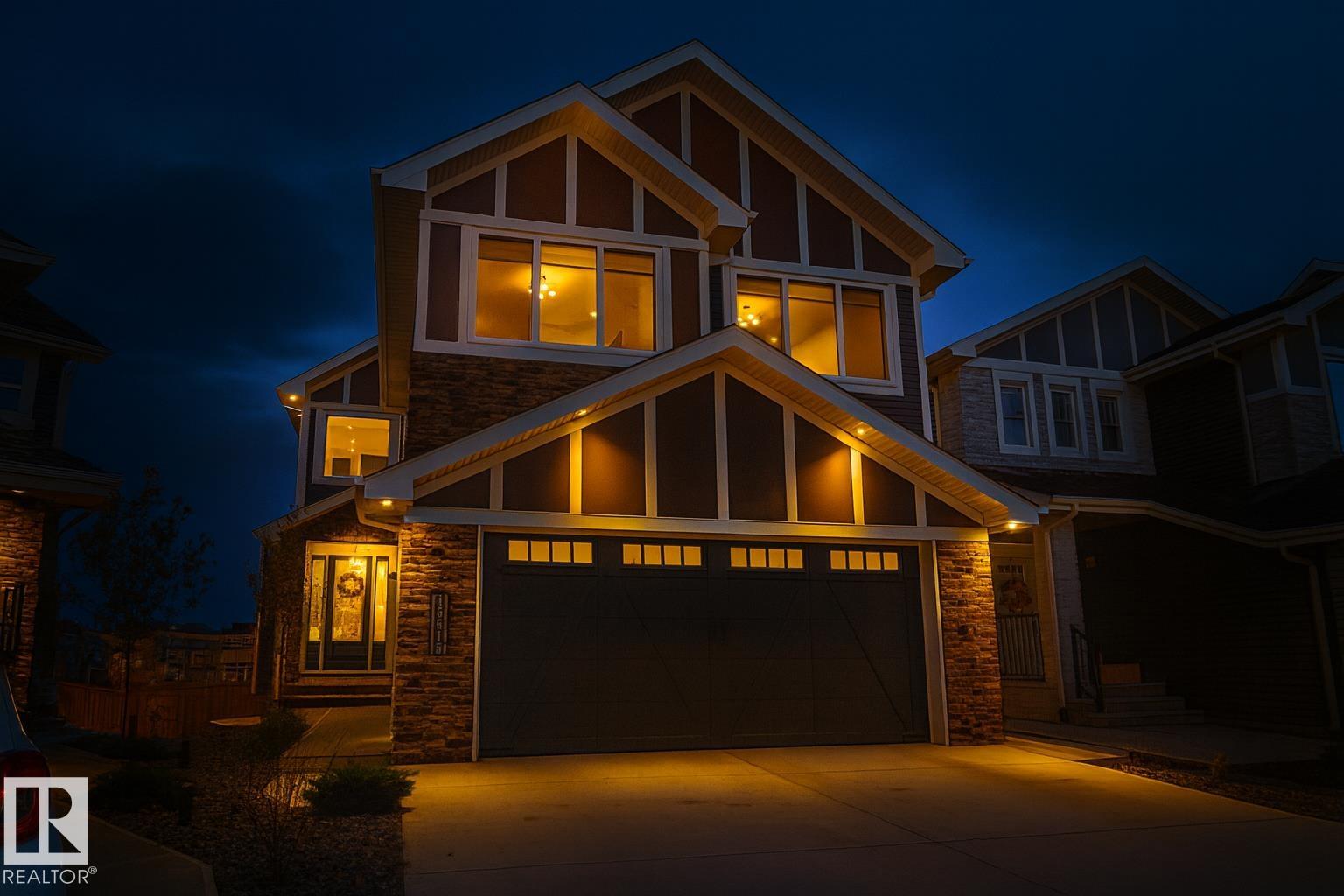 |
|
|
|
|
|
|
|
|
|
Welcome to this absolute showstopper in the heart of Glenridding Ravine, Southwest Edmonton! This custom-built walkout home backs onto a tranquil pond and offers modern luxury at every turn....
View Full Comments
|
|
|
|
|
|
Courtesy of Fenz Korey of Exp Realty
|
|
|
|
|
Glenridding Ravine
|
$799,999
|
|
|
|
|
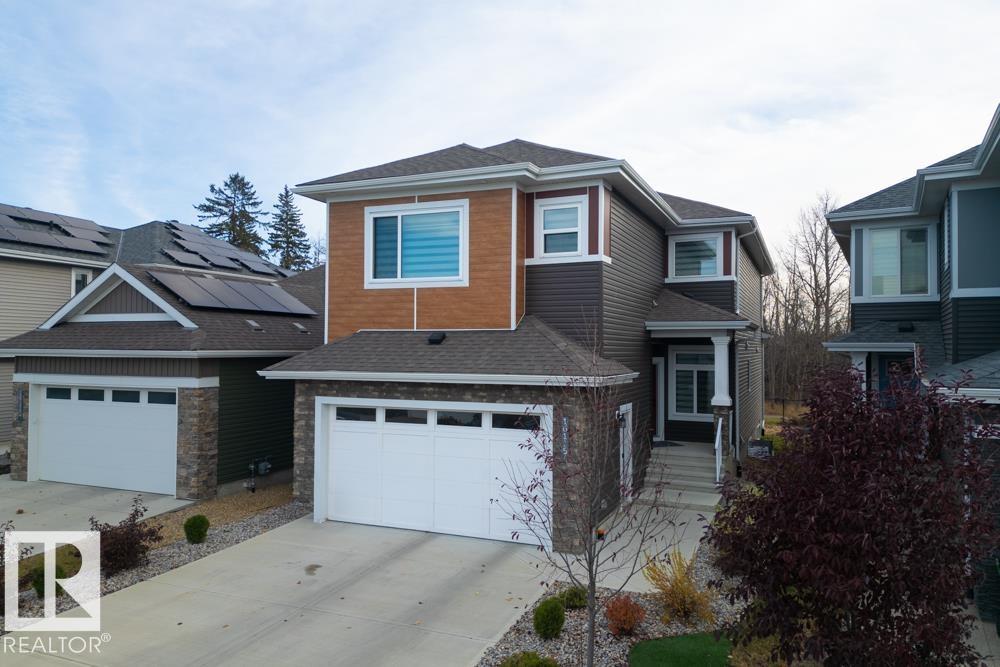 |
|
|
|
|
|
|
|
|
|
WELCOME TO SAXONY GLEN -- WHERE LUXURY MEETS FAMILY FUNCTION! This STUNNING 5 BED, 4 BATH home offers over 2,600 SQ.FT. of modern living BACKING ONTO A SCENIC RAVINE with WALKING TRAILS just...
View Full Comments
|
|
|
|
|
|
Courtesy of Reid Christina of Century 21 Leading
|
|
|
|
|
Glenridding Ravine
|
$799,900
|
|
|
|
|
 |
|
|
|
|
|
|
|
|
|
RAVINE BACKING! Step into exceptional quality with this stunning Landmark Homes build, thoughtfully designed for comfort, efficiency, and multi-generational living. This home features a 200-...
View Full Comments
|
|
|
|
|
|
Courtesy of Wander Rajbir of RE/MAX River City
|
|
|
|
|
Glenridding Ravine
|
$788,000
|
|
|
|
|
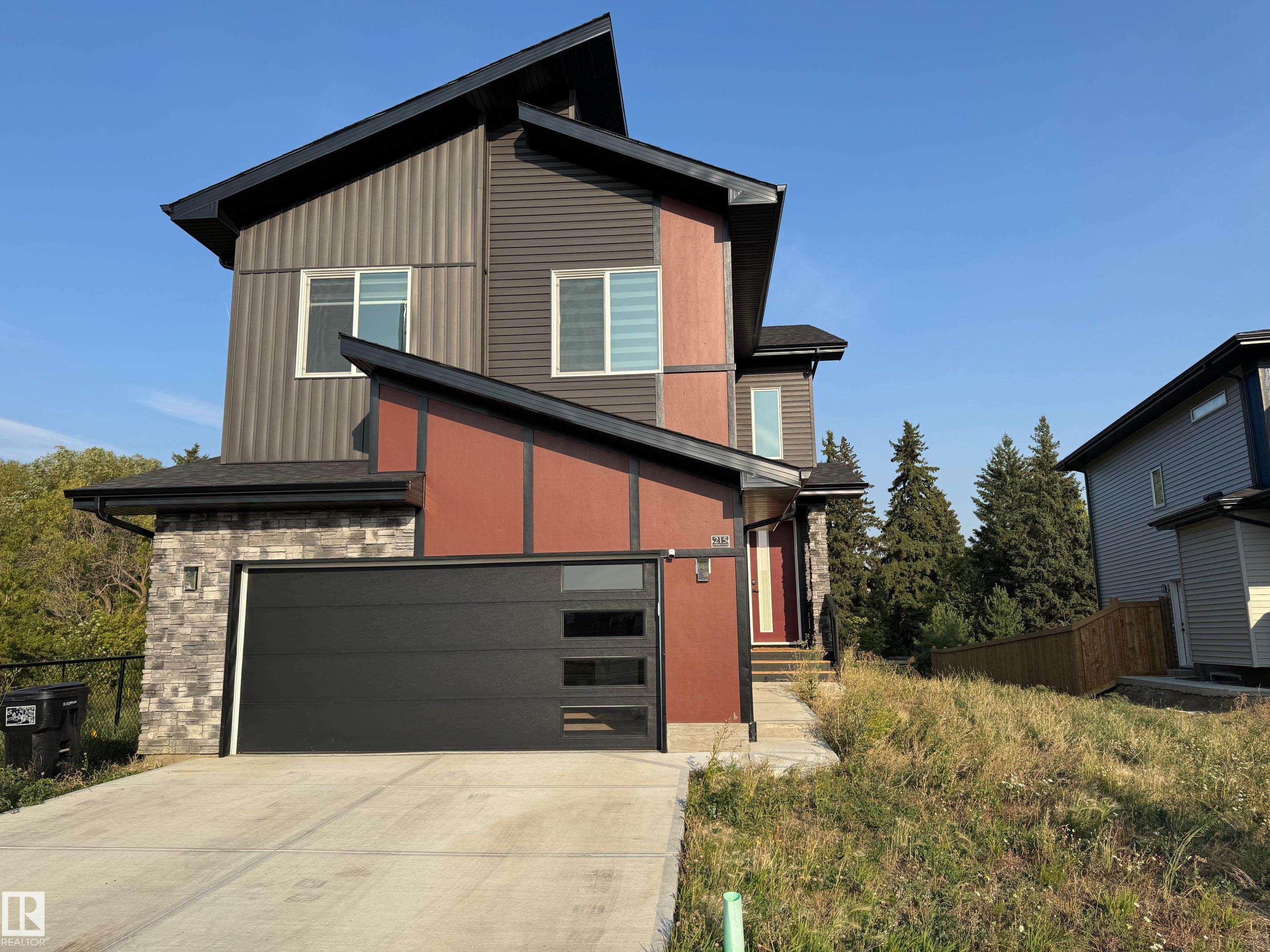 |
|
|
|
|
|
|
|
|
|
Step into modern luxury with this stunning 2023-built 2-storey home, perfectly positioned on a massive 723.98 sq m lot backing onto a serene ravine. Designed for both comfort and function, t...
View Full Comments
|
|
|
|
|
|
Courtesy of Reid Christina of Century 21 Leading
|
|
|
|
|
Glenridding Ravine
|
$779,900
|
|
|
|
|
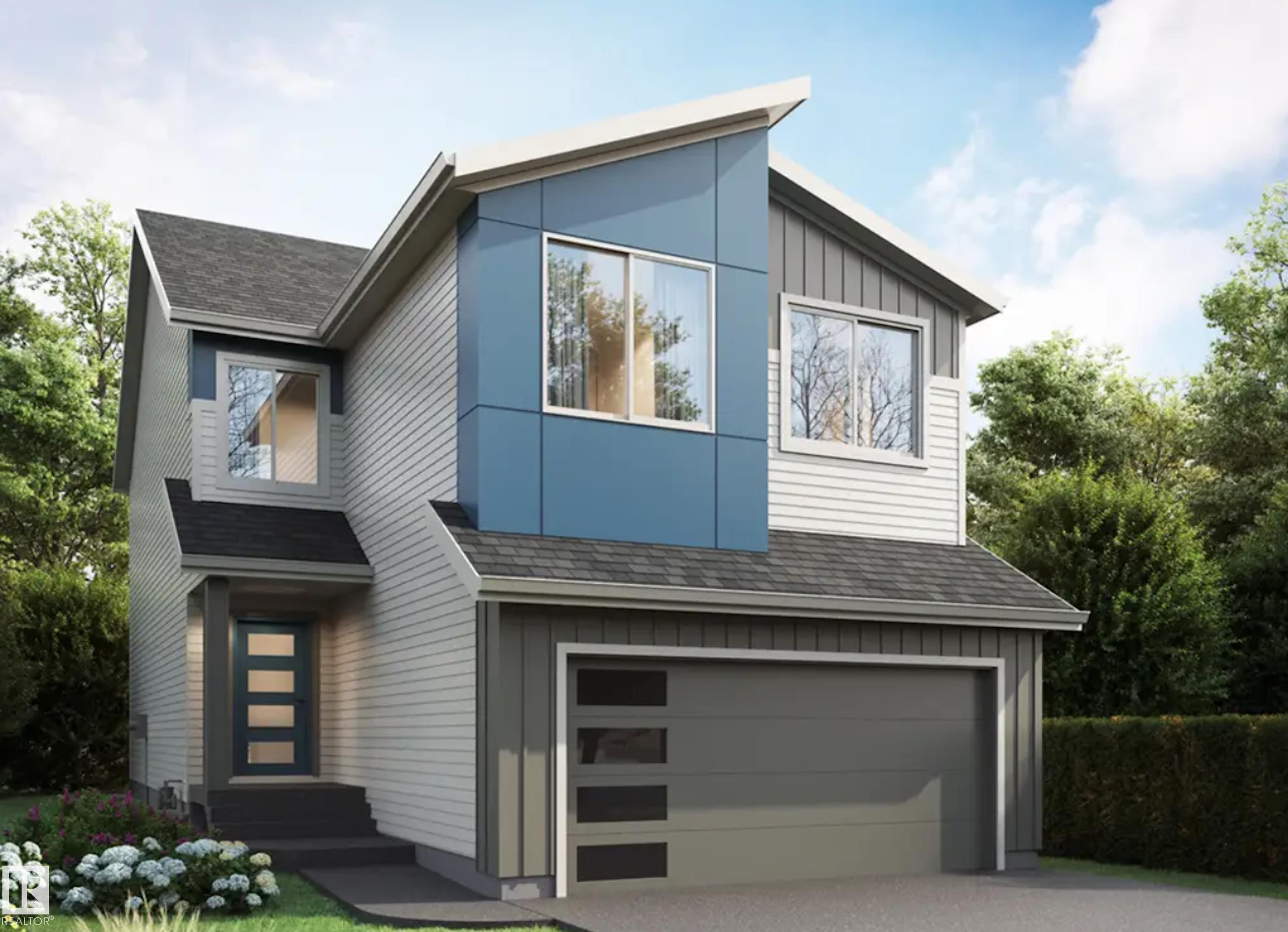 |
|
|
|
|
|
|
|
|
|
RAVINE BACKING! Step into exceptional quality with this stunning Landmark Homes build, thoughtfully designed for comfort, and efficiency. This home features a 200-amp electrical service, ide...
View Full Comments
|
|
|
|
|
|
Courtesy of Dhillon Yad of Nationwide Realty Corp
|
|
|
|
|
Glenridding Ravine
|
$769,900
|
|
|
|
|
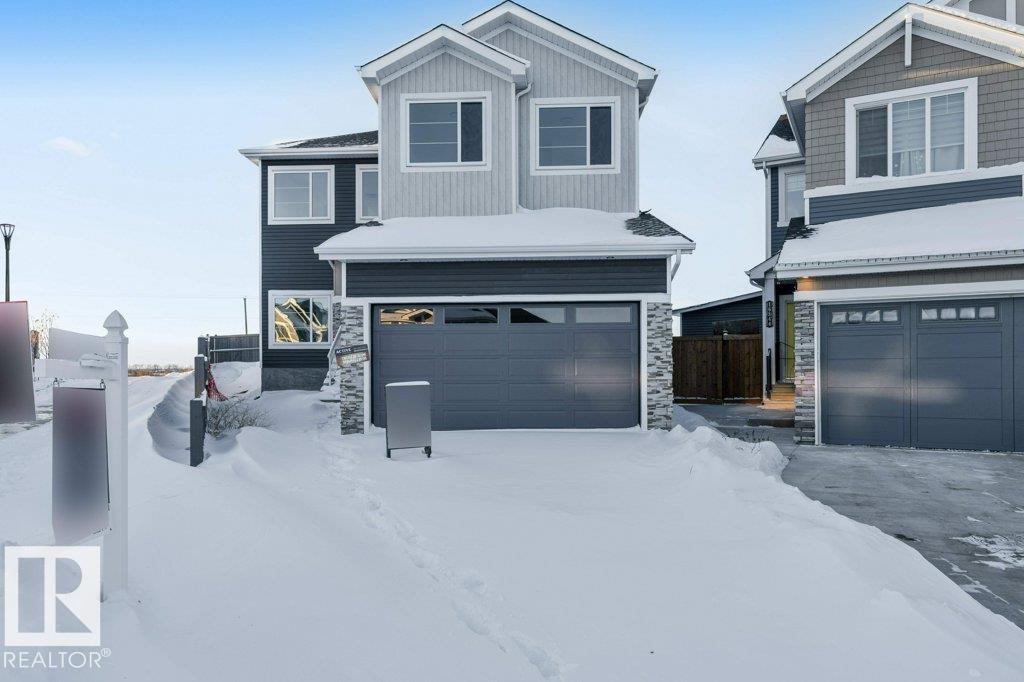 |
|
|
|
|
|
|
|
|
|
**MAIN FLOOR BEDROOM** BIG PIE SHAPE LOT**SPICE KITCHEN**Masterfully blends classic Craftsman charm with modern living. The elegant exterior boasts a captivating mix of stone and cedar compo...
View Full Comments
|
|
|
|
|
|
Courtesy of Atabaev Doniyor of Exp Realty
|
|
|
|
|
Glenridding Ravine
|
$765,000
|
|
|
|
|
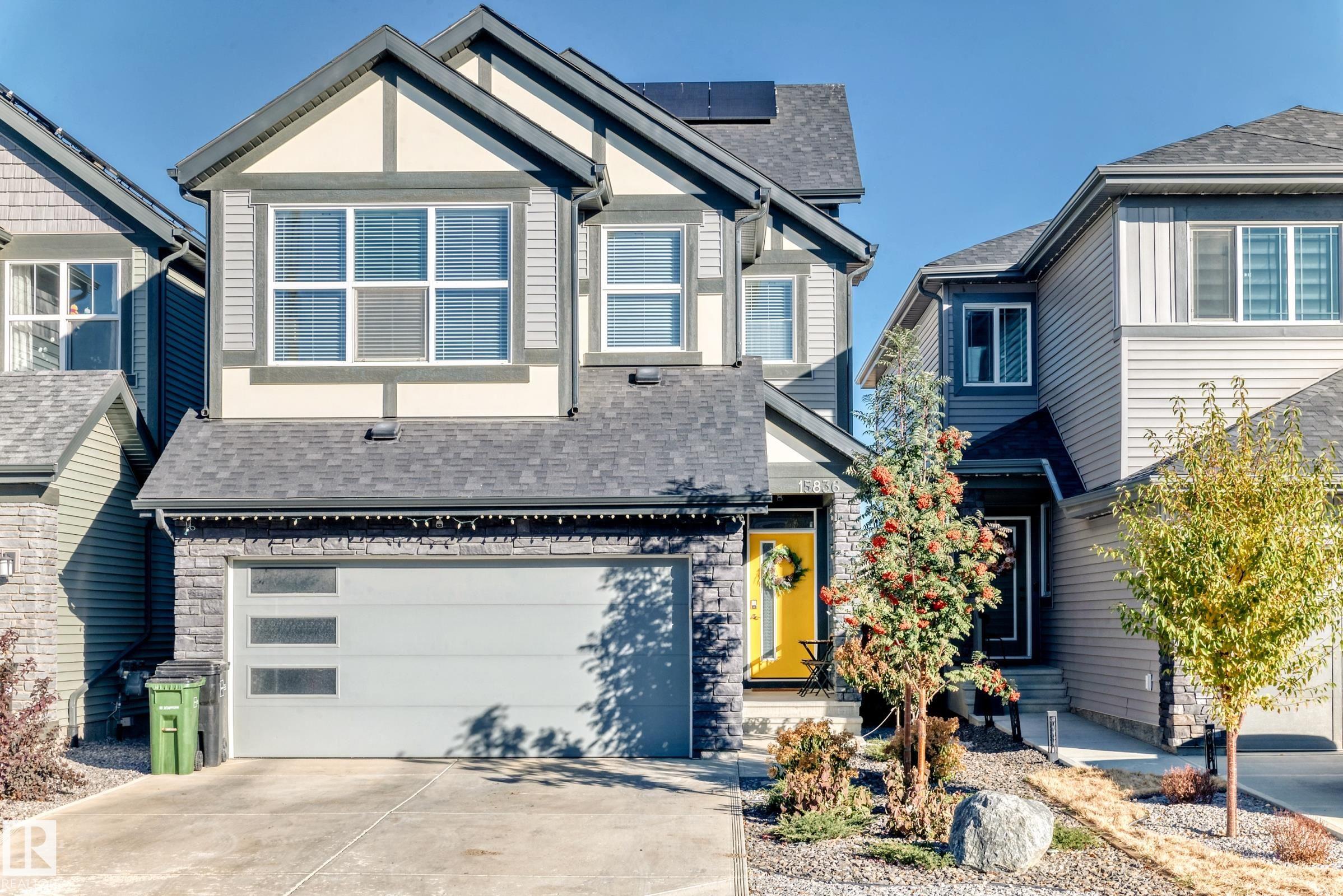 |
|
|
|
|
|
|
|
|
|
Welcome to this Stunning 4-level split Jayman BUILT home in Brenton at Glenridding Ravine with 4 bedrooms, 3.5 baths and 2,861+ sq. ft. of developed space. Ideal for families or multi-genera...
View Full Comments
|
|
|
|
|
|
Courtesy of Brar Pushpinder, Gill Kanwarjit of MaxWell Polaris
|
|
|
|
|
Glenridding Ravine
|
$724,999
|
|
|
|
|
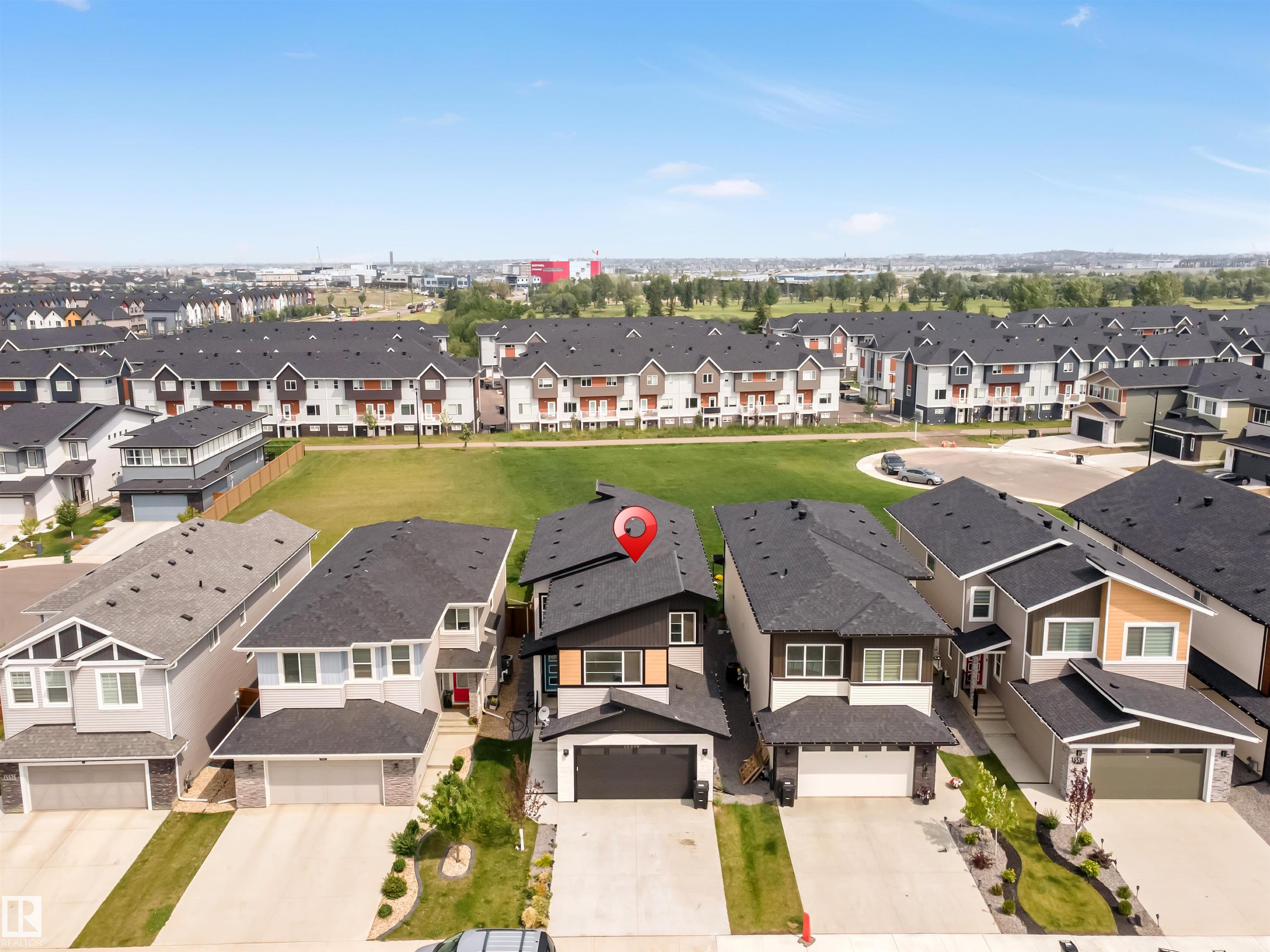 |
|
|
|
|
|
|
|
|
|
Welcome to this fully custom-built 2,319 sq. ft. home in the desirable Glenridding community! Backing onto a park for privacy and scenic views, this home features a main-floor bedroom and fu...
View Full Comments
|
|
|
|
|
|
|
|
|
Courtesy of Jellani Nadeem, Nadeem Syed of Initia Real Estate
|
|
|
|
|
Glenridding Ravine
|
$718,786
|
|
|
|
|
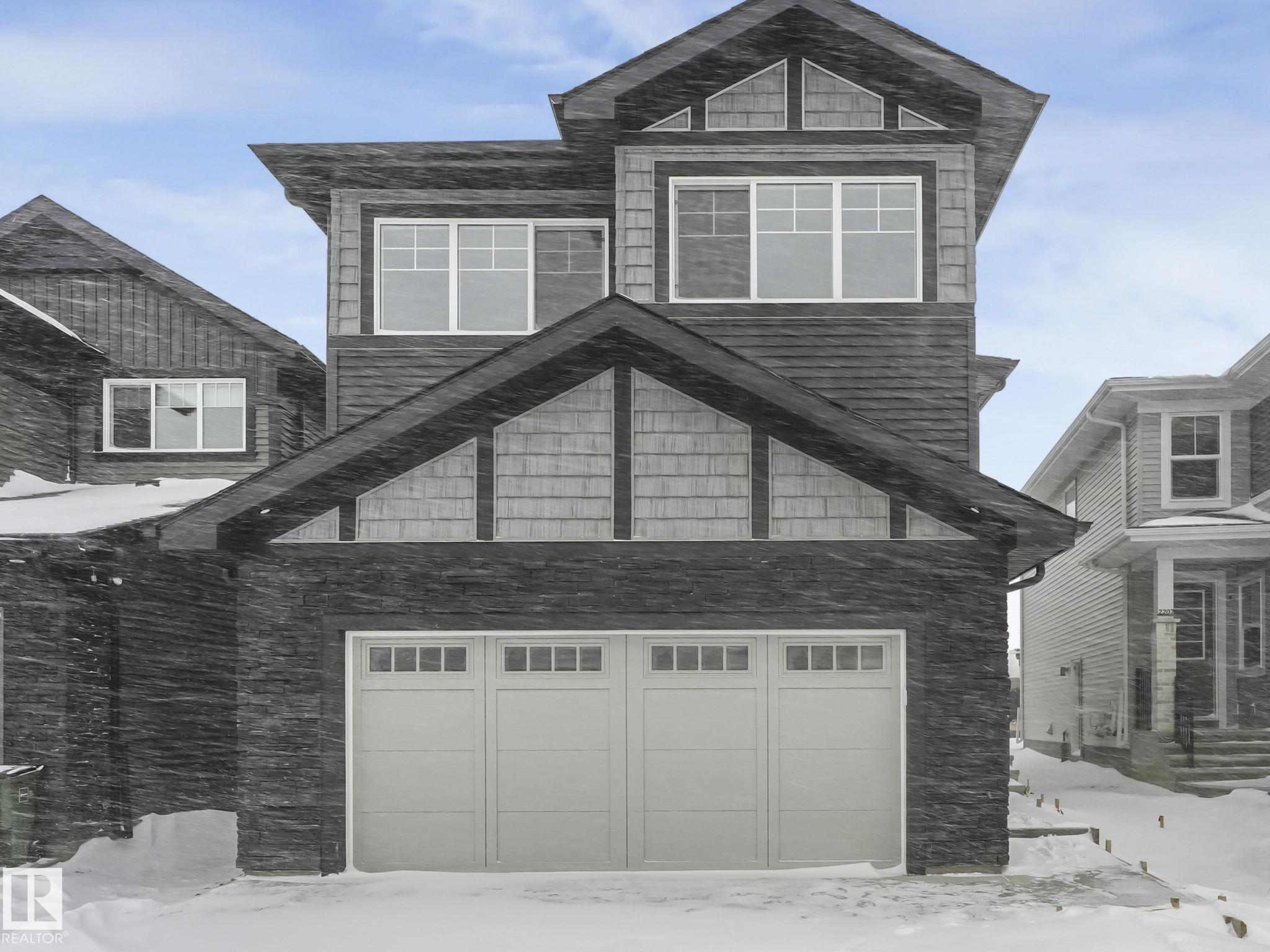 |
|
|
|
|
|
|
|
|
|
Newly built by Cantiro Homes with exceptional features, this stunning home in Glenridding Ravine offers 2,226 sq. ft. of well-designed living space. Featuring 5 bedrooms, a bonus room, and 3...
View Full Comments
|
|
|
|
|
|
Courtesy of Gee Alan, Gee Melissa of RE/MAX Elite
|
|
|
|
|
Glenridding Ravine
|
$699,999
|
|
|
|
|
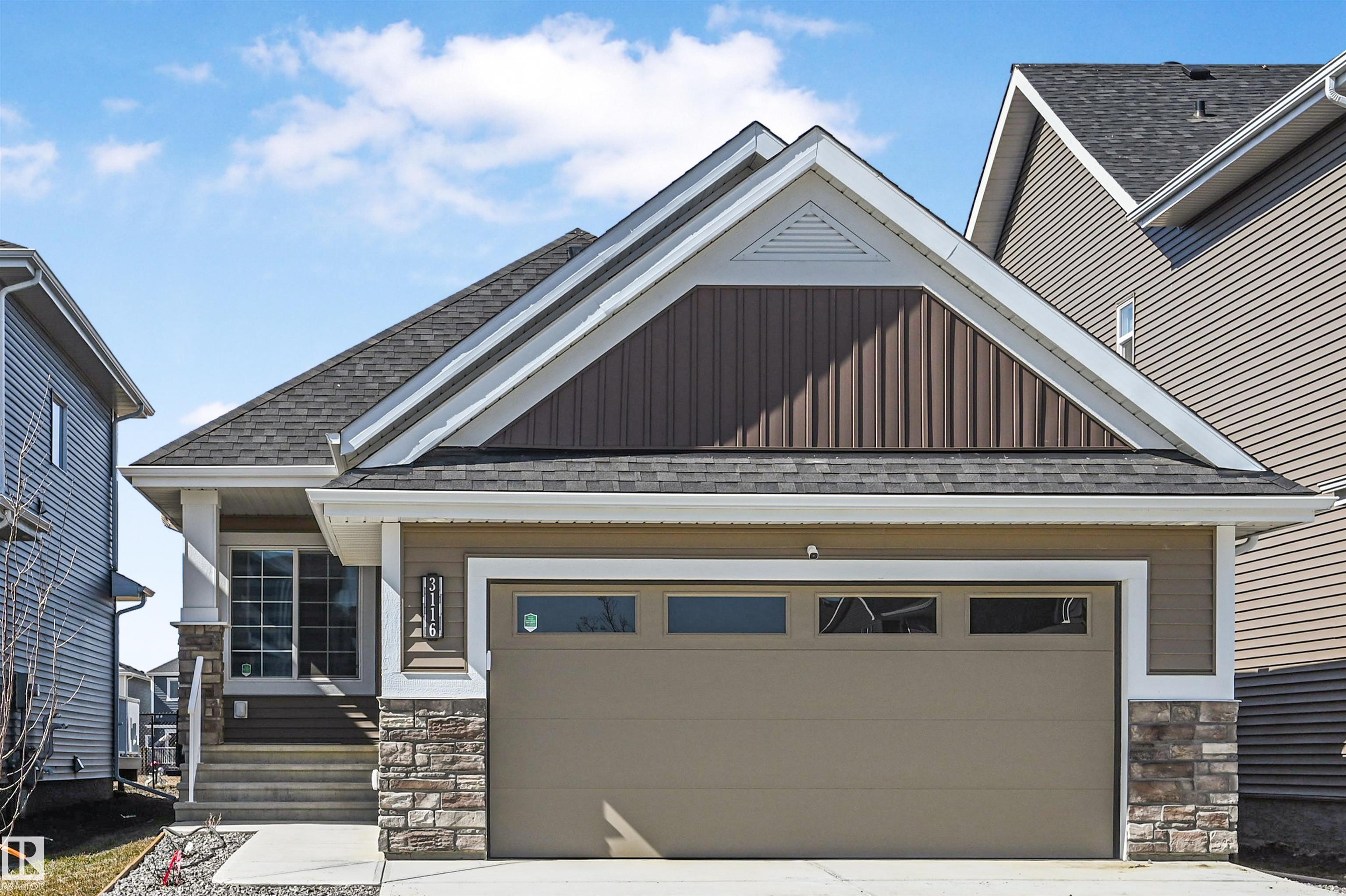 |
|
|
|
|
|
|
|
|
|
Quality built BUGNALOW by Landmark Homes in Saxony Glen. A RARE FIND in Southwest Edmonton! This home is practically LIKE NEW, TURN KEY & heavily UPGRADED. Wide lot creates a nice curb appea...
View Full Comments
|
|
|
|
|
|
Courtesy of Lofthaug David of Bode
|
|
|
|
|
Glenridding Ravine
|
$649,900
|
|
|
|
|
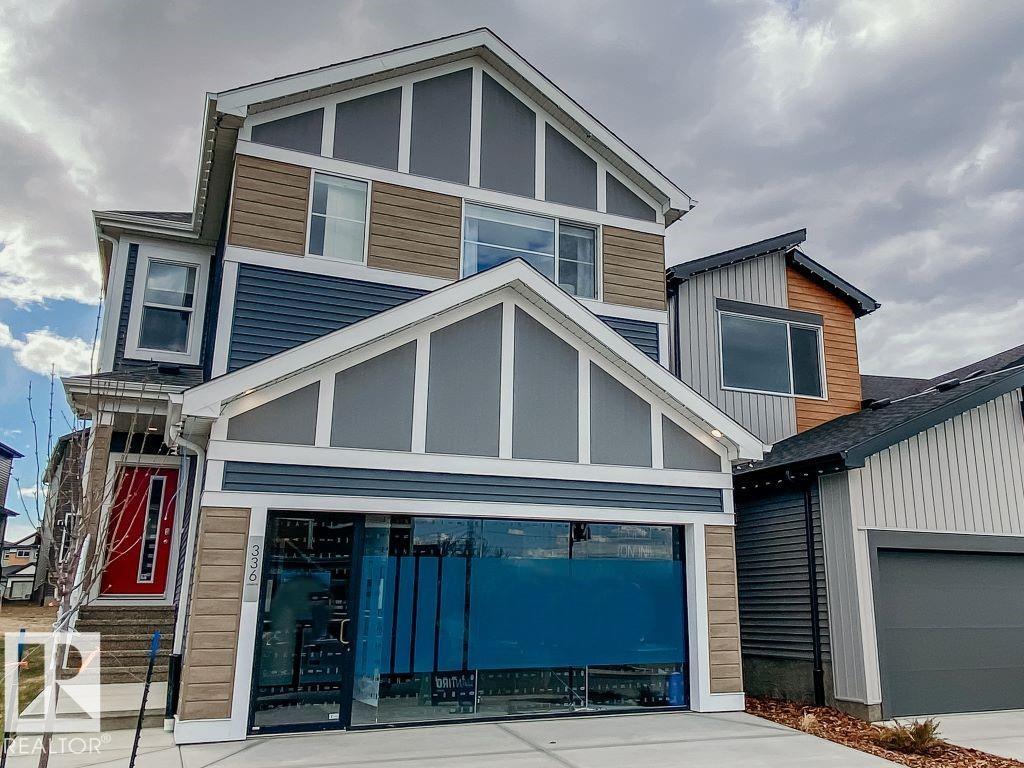 |
|
|
|
|
|
|
|
|
|
Welcome to the Fam Gen 24 by Cantiro Homes! Located in the family friendly community of Glenridding Ravine, this stunning 2458 sq ft home is thoughtfully designed for growing families. Featu...
View Full Comments
|
|
|
|
|
|
Courtesy of Ozgun Basar of CIR Realty
|
|
|
|
|
Glenridding Ravine
|
$629,900
|
|
|
|
|
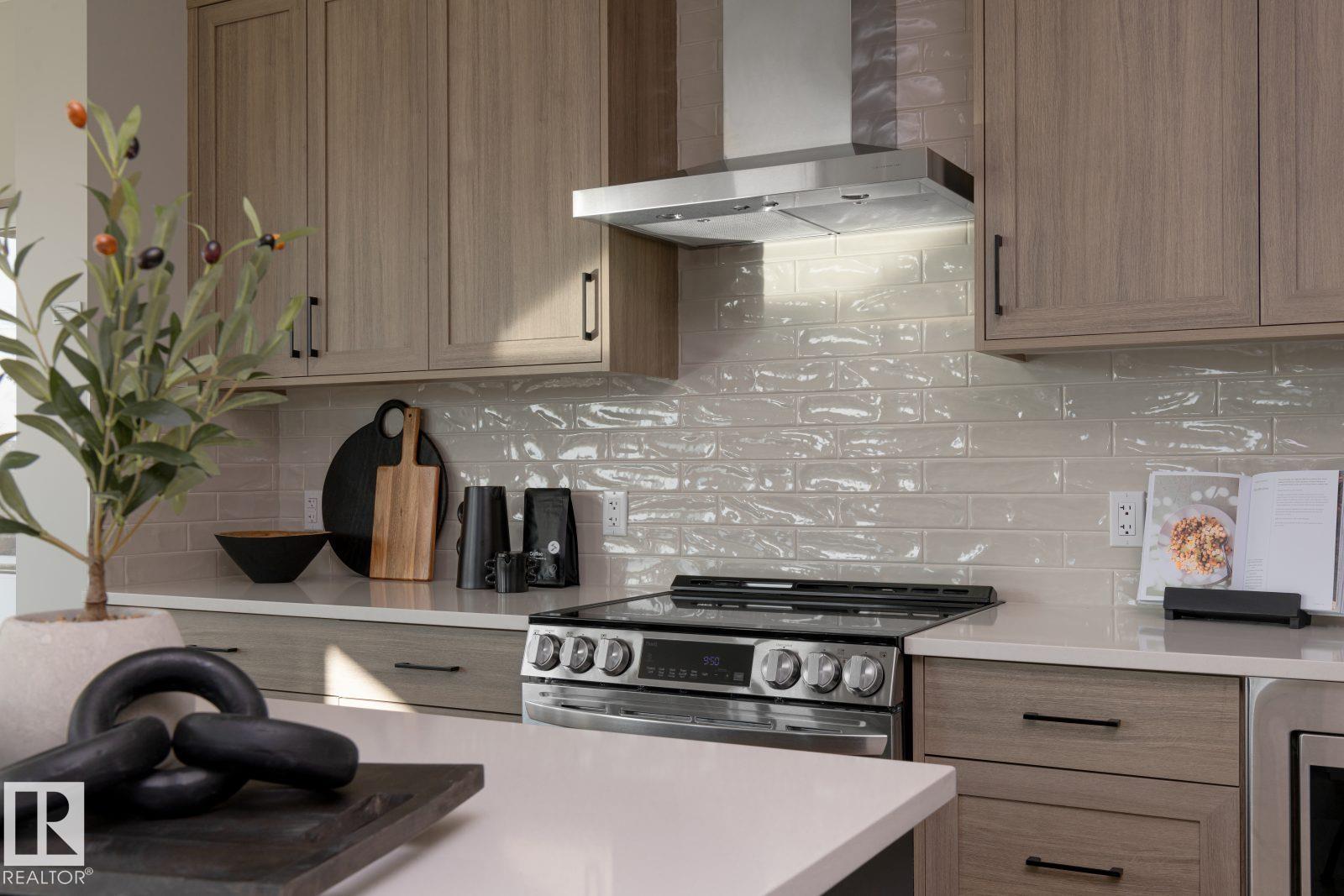 |
|
|
|
|
|
|
|
|
|
Introducing a Brand New 2-Storey Home built by Anthem, in the Highly Desirable Community of Glenridding, Located in the Heart of South Edmonton! This stunning home features a thoughtfully de...
View Full Comments
|
|
|
|
|
|
Courtesy of Ozgun Basar of CIR Realty
|
|
|
|
|
Glenridding Ravine
|
$599,900
|
|
|
|
|
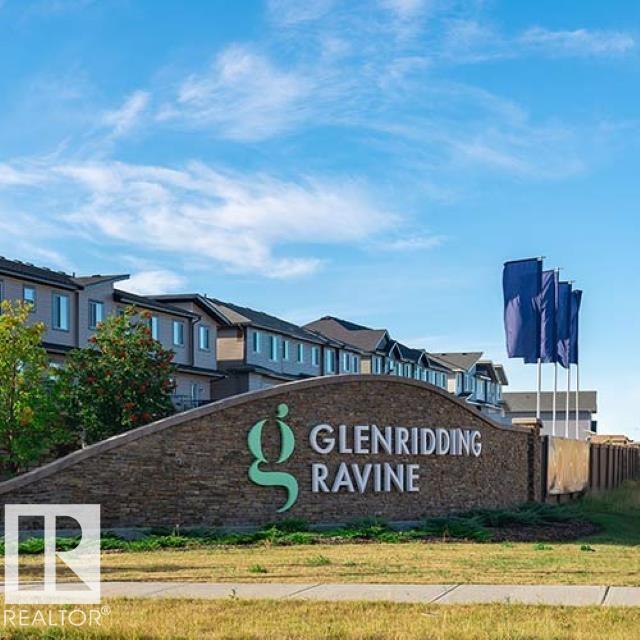 |
|
|
|
|
|
|
|
|
|
Introducing a Brand New 2-Storey Home built by Anthem, in the Highly Desirable Community of Glenridding, Located in the Heart of South Edmonton! This stunning home features a thoughtfully de...
View Full Comments
|
|
|
|
|
|
Courtesy of Leiva Tony of Century 21 Quantum Realty
|
|
|
|
|
Glenridding Ravine
|
$549,900
|
|
|
|
|
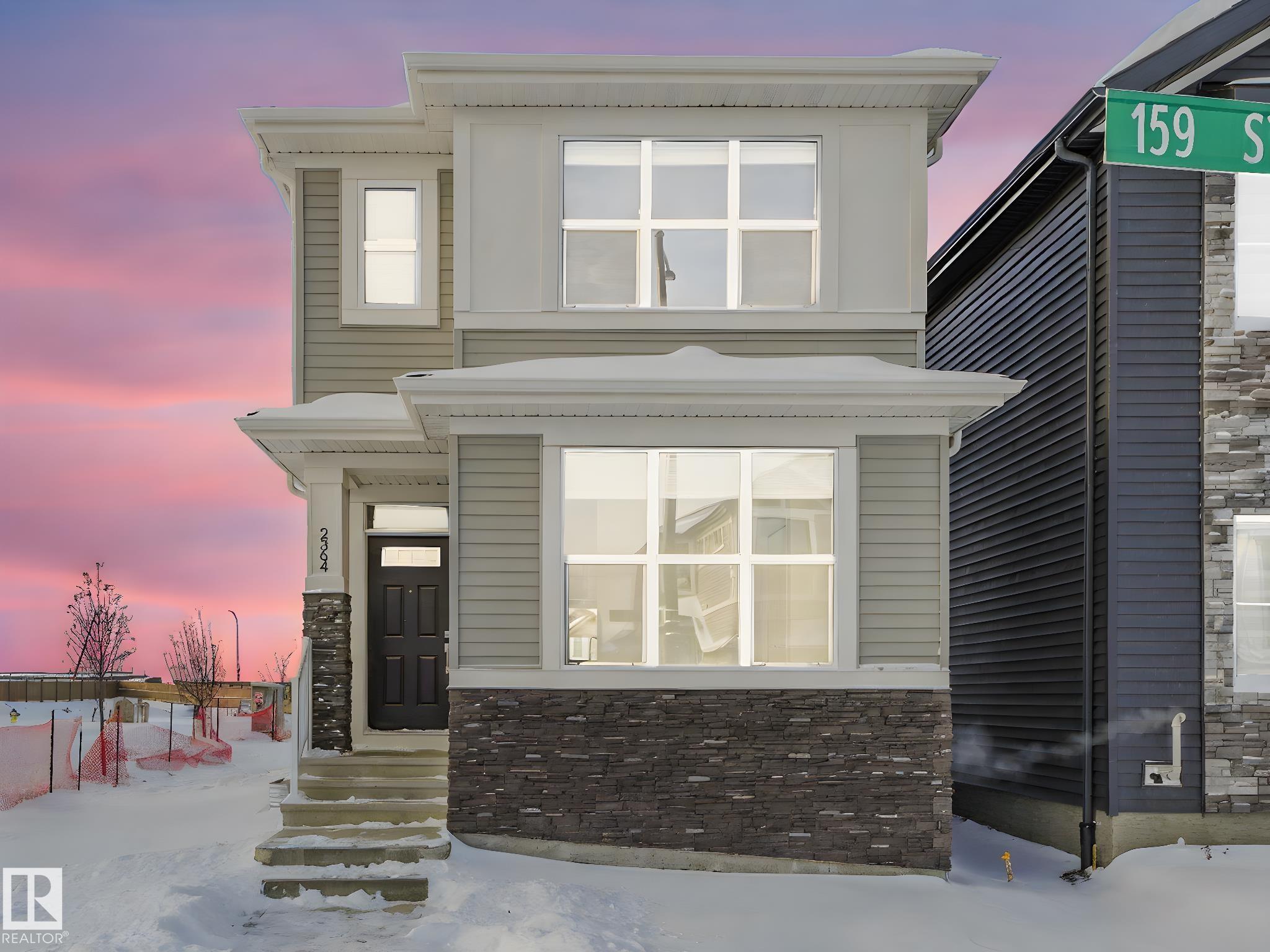 |
|
|
|
|
|
|
|
|
|
Welcome to this brand-new, never-lived-in home offering thoughtful design and modern finishes throughout. Situated on a prime corner lot, this home offers enhanced privacy, abundant natural ...
View Full Comments
|
|
|
|
|
|
Courtesy of Herrington Jeremy of CIR Realty
|
|
|
|
|
Glenridding Ravine
|
$534,405
|
|
|
|
|
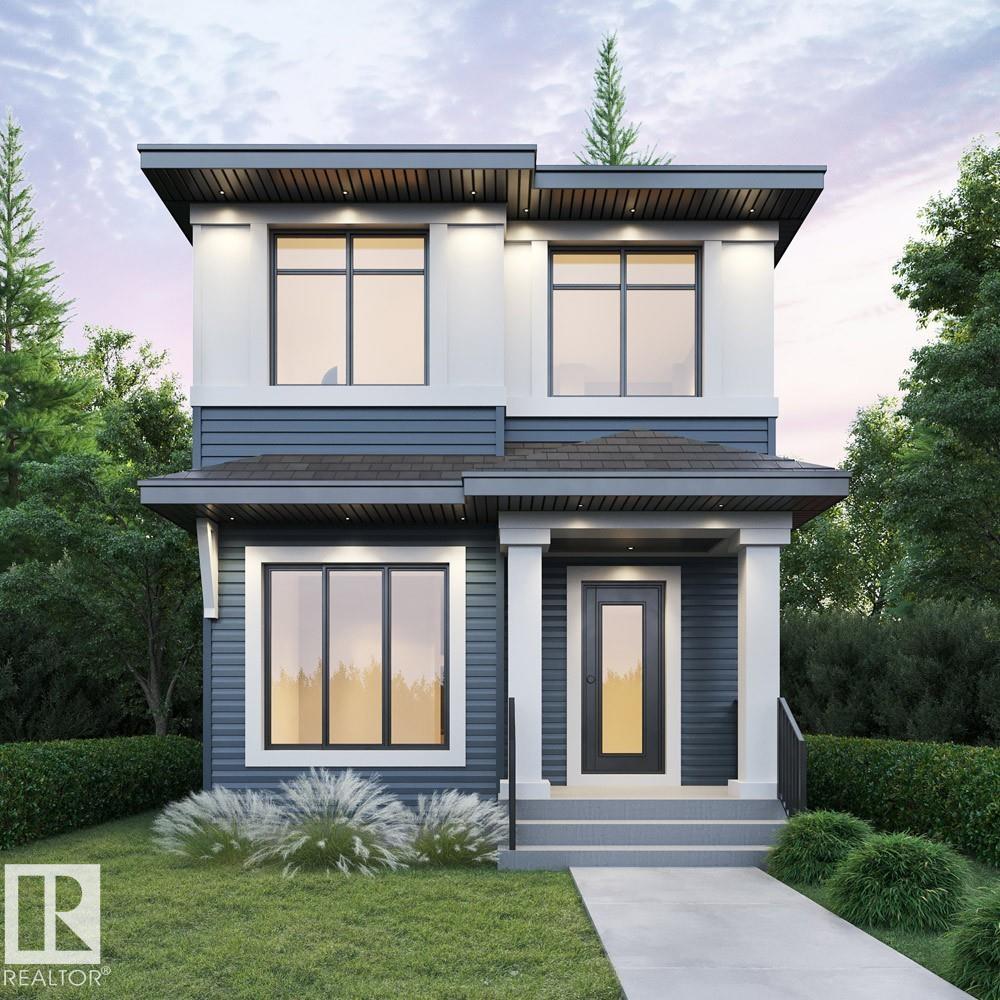 |
|
|
|
|
|
|
|
|
|
Welcome to Glenridding Ravine--one of Southwest Edmonton's most in-demand communities! This stylish home offers an open concept layout ideal for entertaining, complemented by a main floor de...
View Full Comments
|
|
|
|
|
|
Courtesy of Dutka Ryan of RE/MAX River City
|
|
|
|
|
Glenridding Ravine
|
$489,900
|
|
|
|
|
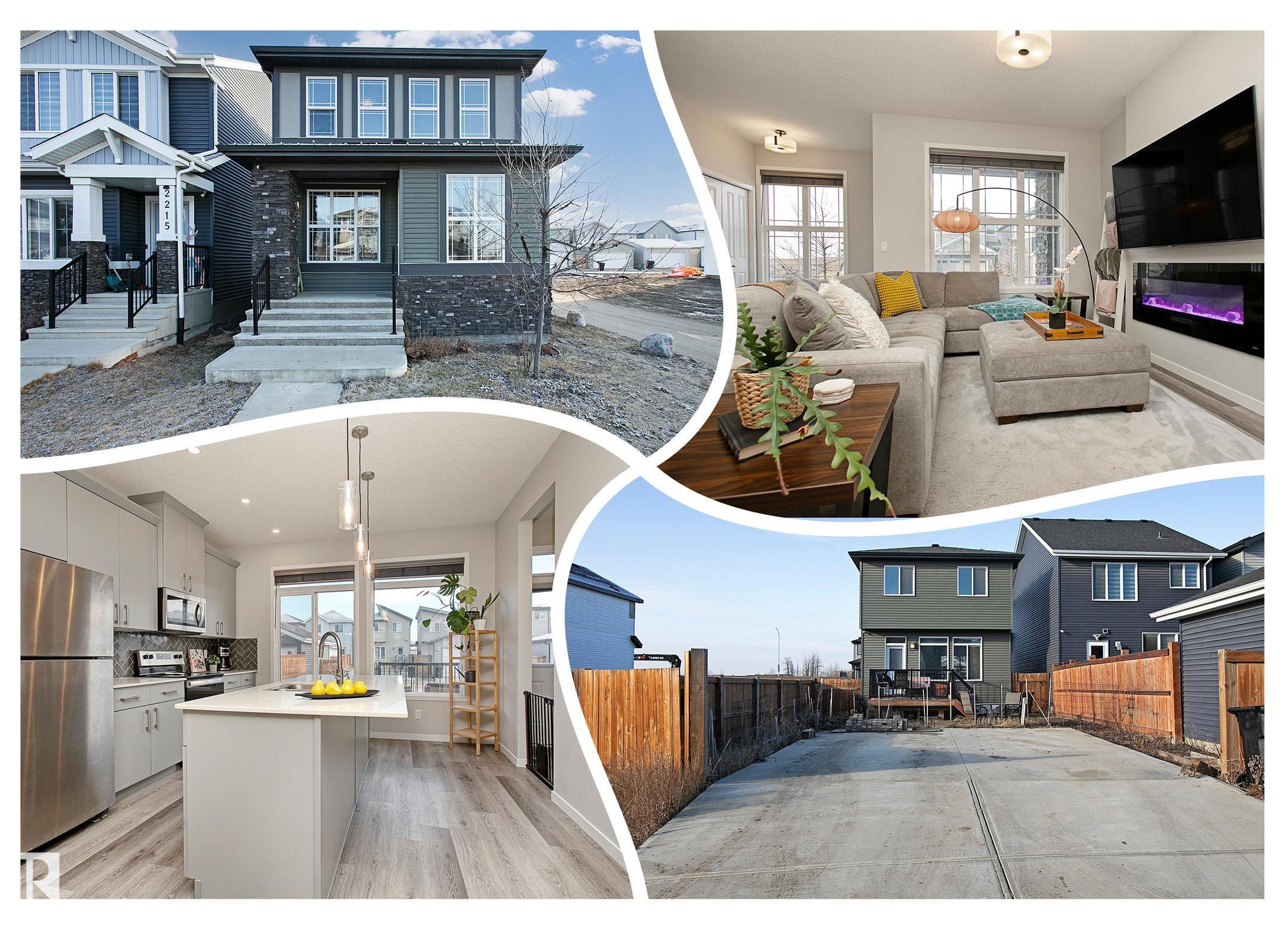 |
|
|
|
|
|
|
|
|
|
A lovely, Morrison built 2 Storey in Glenridding Ravine. GREAT curb appeal w/ darker grey siding & charcoal faux STONE. The COVERED ENTRY is spacious, & can double as a VERANDA for morning c...
View Full Comments
|
|
|
|
|
|
Courtesy of Liu Chang of Century 21 Masters
|
|
|
|
|
Glenridding Ravine
|
$409,000
|
|
|
|
|
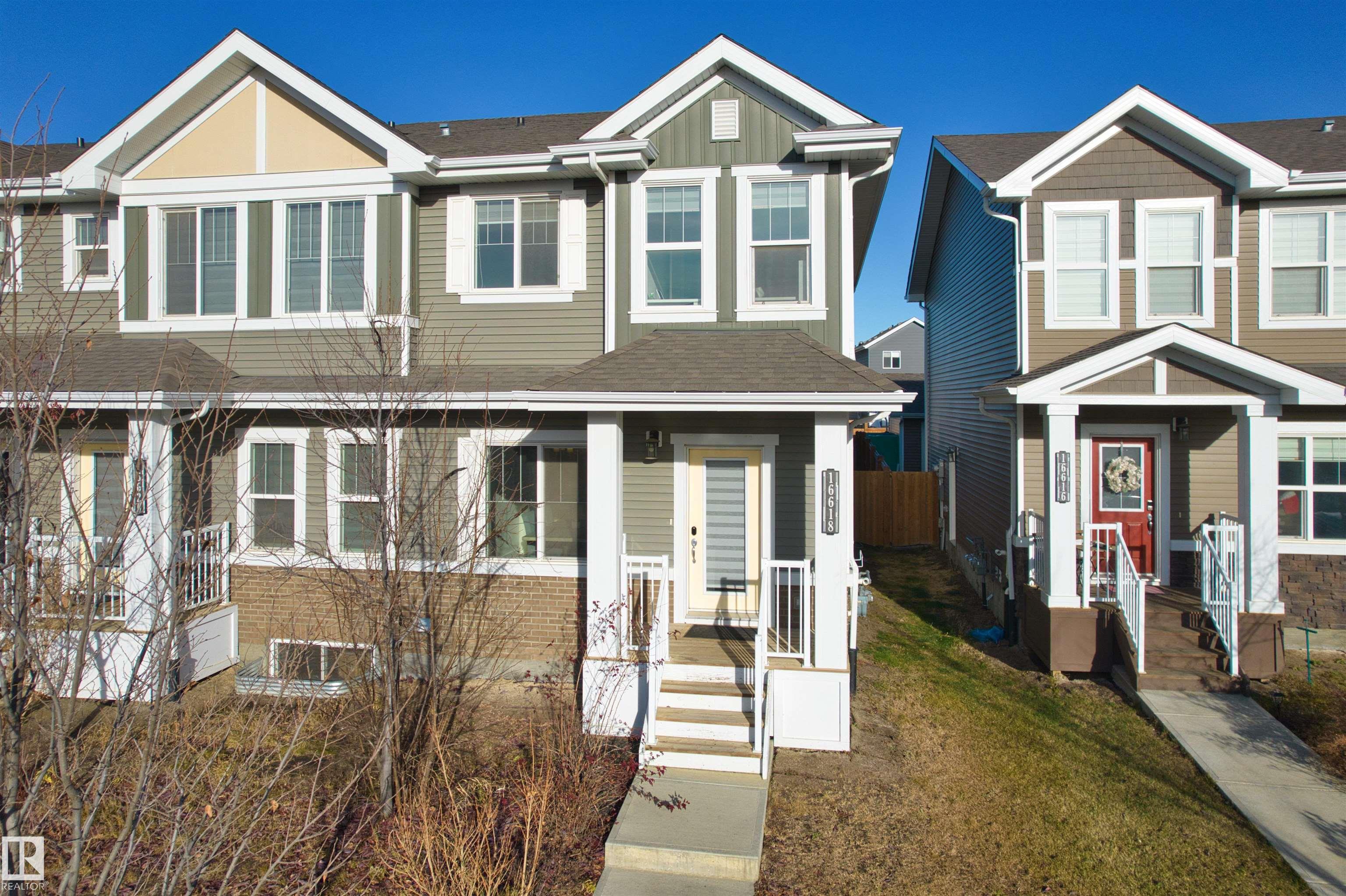 |
|
|
|
|
|
|
|
|
|
NO CONDO FEE! END UNIT! Welcome to this beautifully maintained two-storey home in the desirable Glenridding Ravine. A charming front porch opens to a bright main floor featuring elegant lami...
View Full Comments
|
|
|
|
|


 Why Sell With Me
Why Sell With Me