|
|
Courtesy of Reid Bill of Homes & Gardens Real Estate Limited
|
|
|
|
|
|
|
|
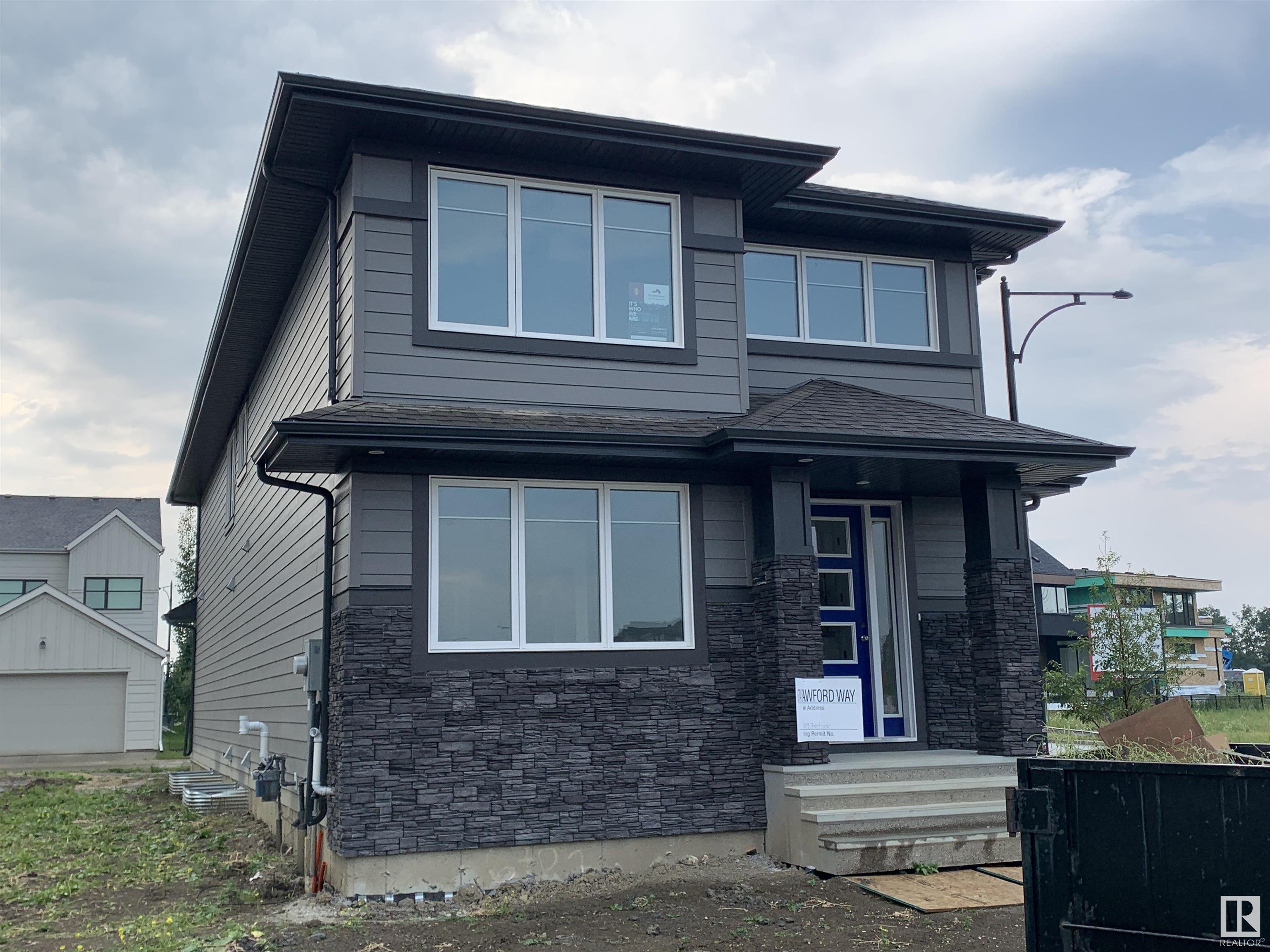 |
|
|
|
|
|
|
|
|
|
Large executive property brought to you by Mill Street homes in very desirable Chappelle! Beautiful north exposure directly overlooking pond and green space with 2 decks to enjoy the view 1...
View Full Comments
|
|
|
|
|
|
Courtesy of Salame Mason, Salame Neithan of RE/MAX River City
|
|
|
|
|
|
|
|
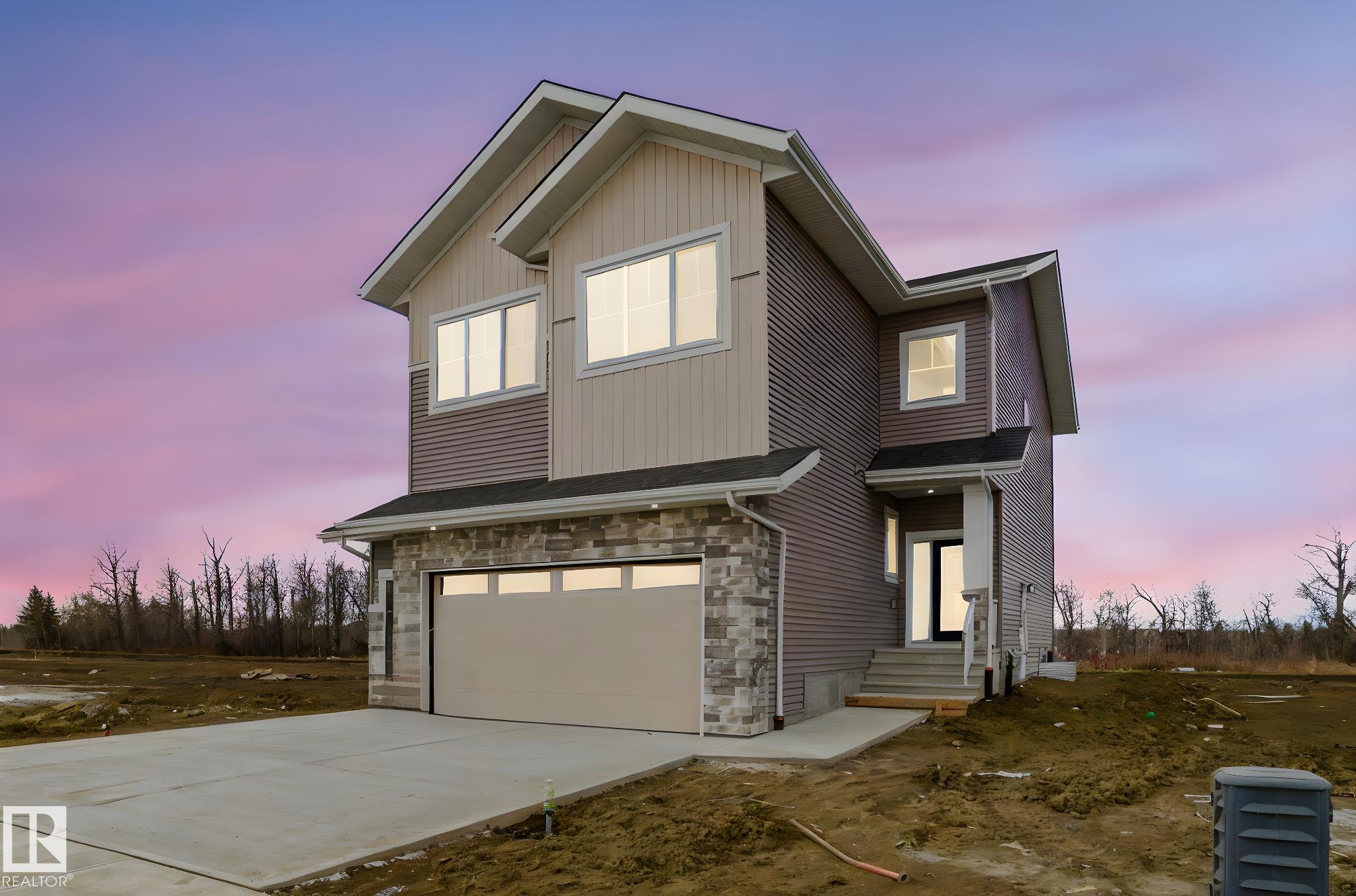 |
|
|
|
|
|
|
|
|
|
Brand new build by FINESSE HOMES 2517 Sq Ft 2 storey home, BACKING THE RAVINE ON CHERNOWSKI WAY. This home has a open concept with 4 bedrooms upstairs with a beautiful ensuite bath with corn...
View Full Comments
|
|
|
|
|
|
Courtesy of Sehgal Jaspreet of RE/MAX Excellence
|
|
|
|
|
|
|
|
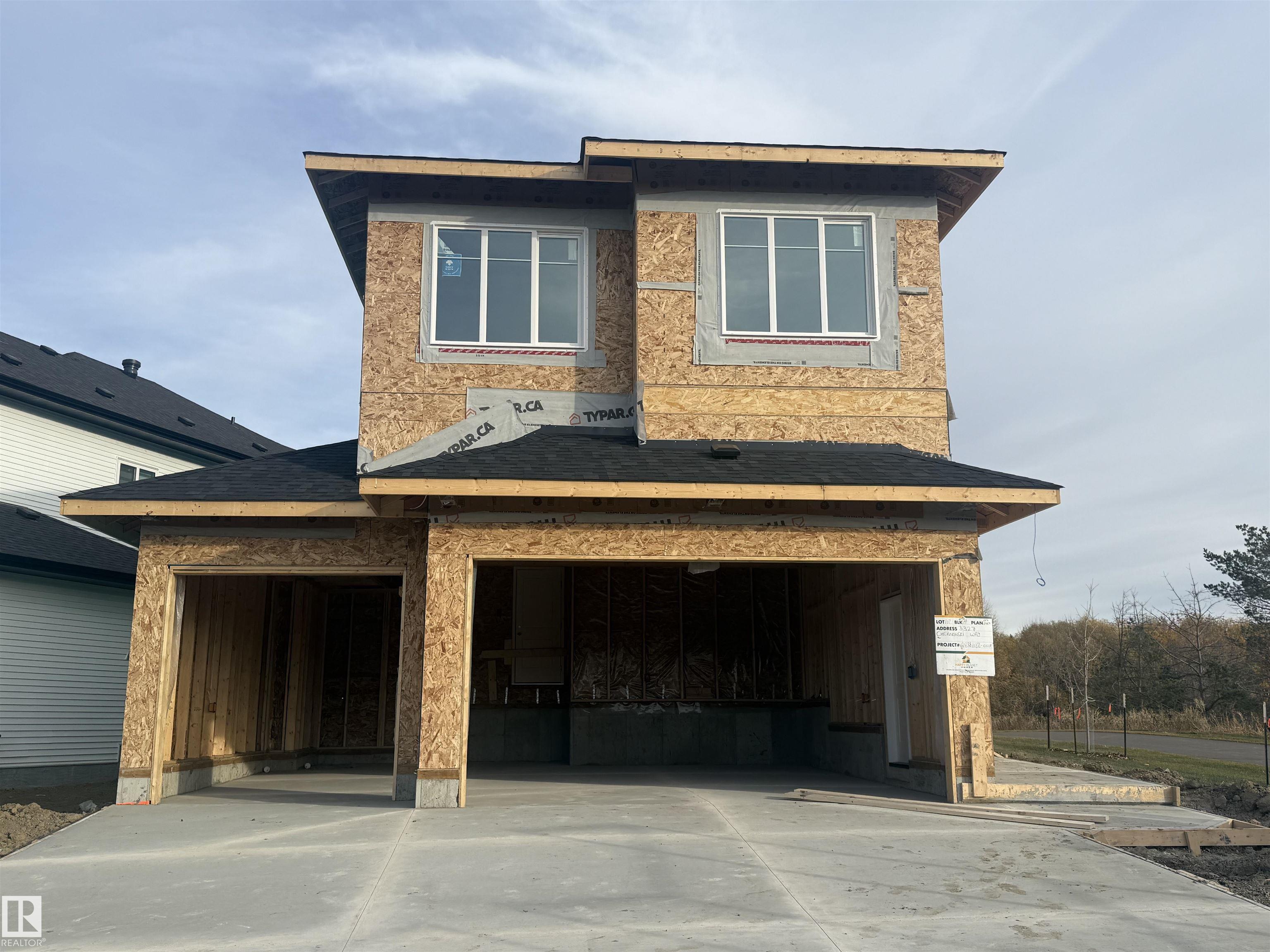 |
|
|
|
|
|
|
|
|
|
**LIMITED TIME BUILDER PROMO** BRAND NEW TRIPLE CAR GARAGE built by custom builders Happy Planet Homes sitting on a Corner 28 pocket wide REGULAR LOT offers 5 BEDROOMS & 3 FULL WASHROOMS is ...
View Full Comments
|
|
|
|
|
|
Courtesy of Lofthaug David of Bode
|
|
|
|
|
|
|
|
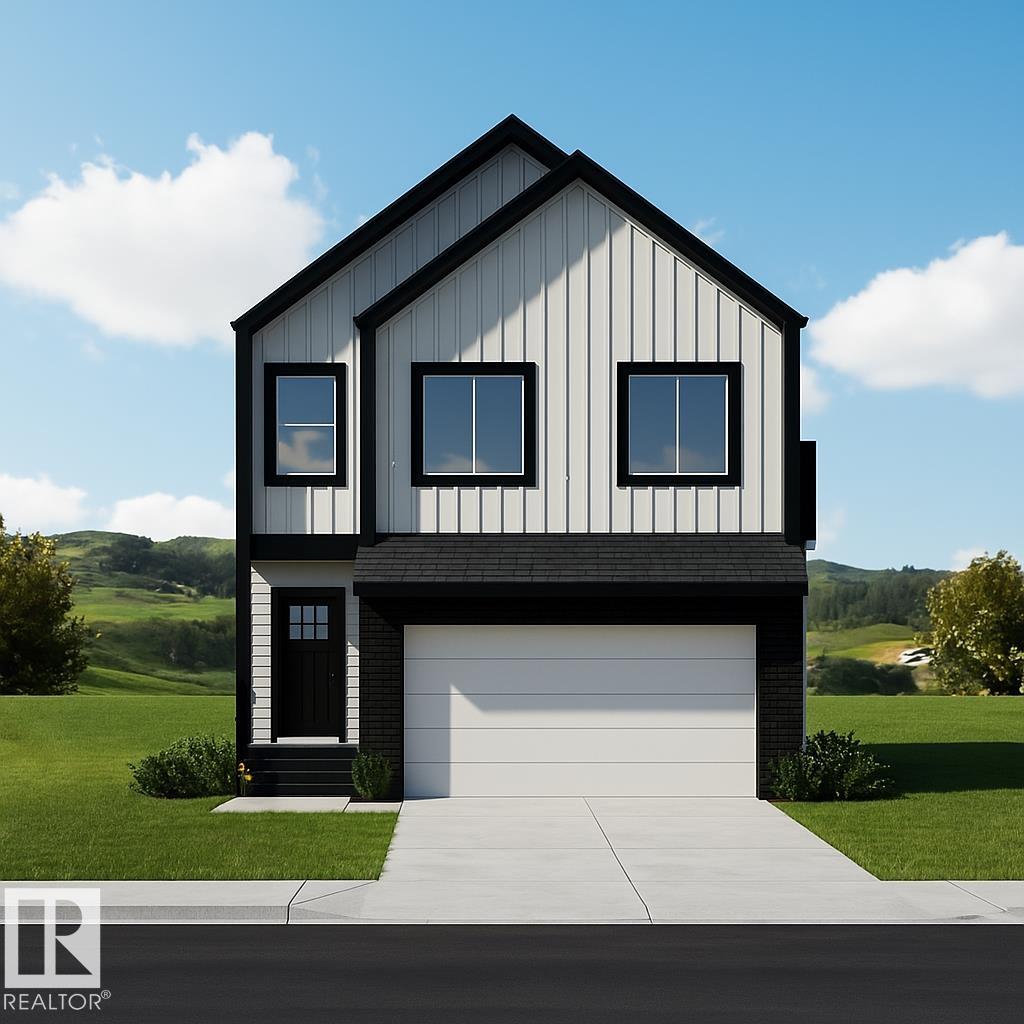 |
|
|
|
|
|
|
|
|
|
This stunning two-storey home features a Scandi elevation that blends clean lines, natural textures, and timeless appeal. You're greeted in the foyer with a stylish built-in bench with hooks...
View Full Comments
|
|
|
|
|
|
Courtesy of Wong Danny of MaxWell Devonshire Realty
|
|
|
|
|
|
|
|
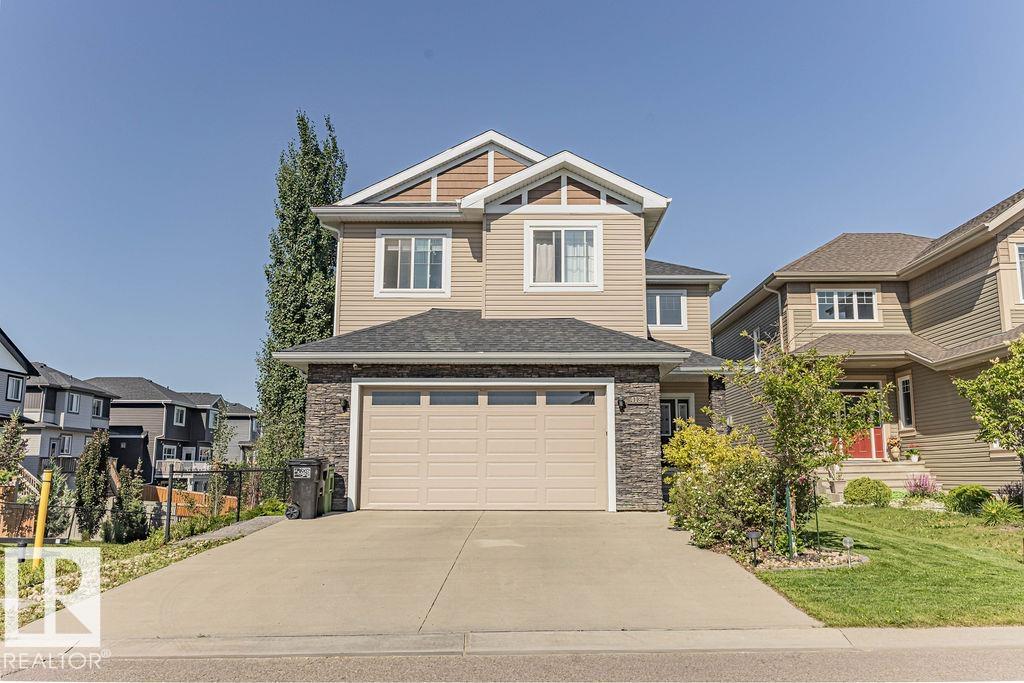 |
|
|
|
|
|
|
|
|
|
GOOD MORNING EDMONTON! Discover this stunning 2800 sq ft 4 bed, 4 full bath walkout 2-storey in the vibrant community of Chappelle! Step into the grand foyer with soaring ceilings and an ele...
View Full Comments
|
|
|
|
|
|
Courtesy of Josey Sharon of RE/MAX River City
|
|
|
|
|
|
|
|
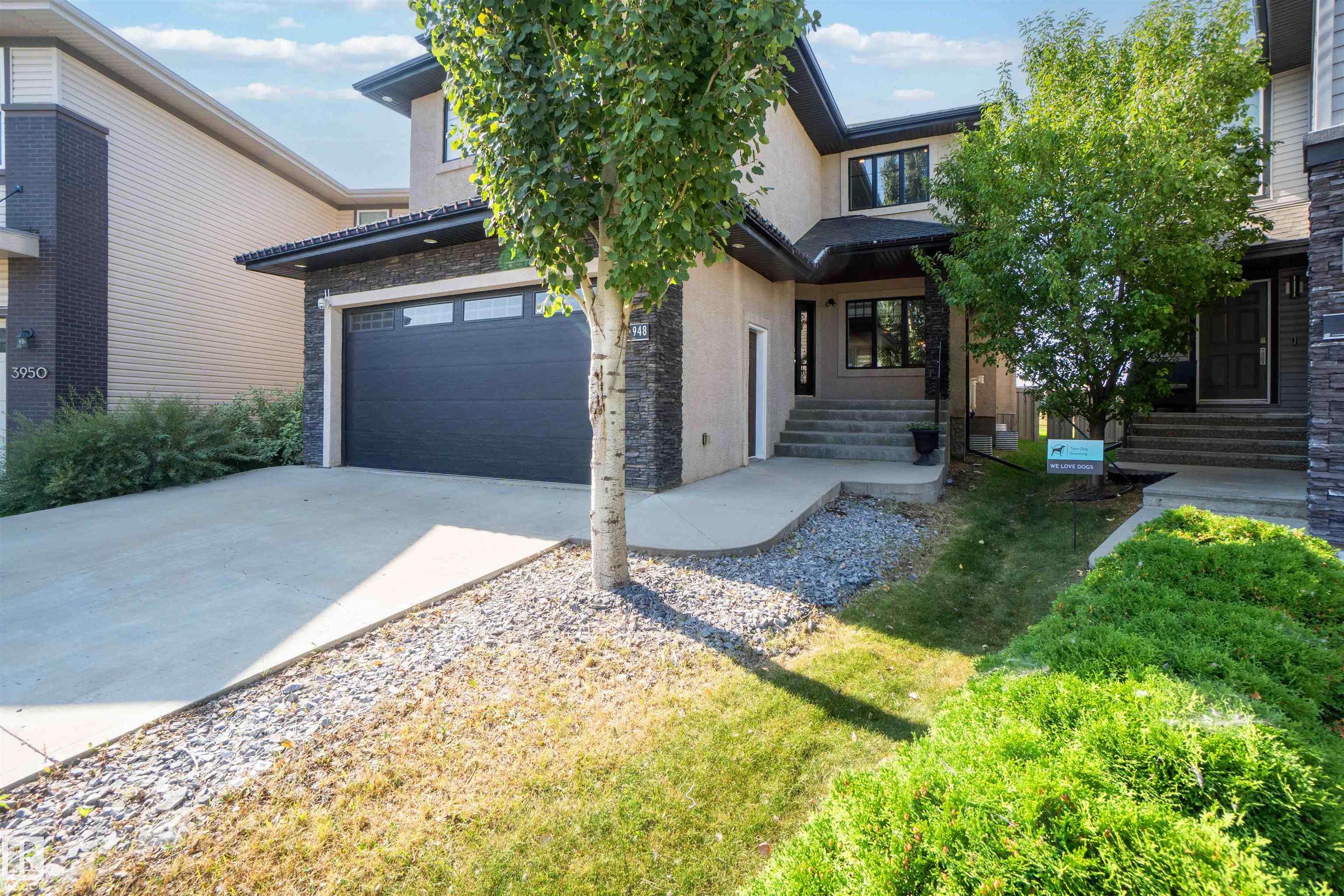 |
|
|
|
|
|
|
|
|
|
Spacious & Elegant Family Home! This impressive residence showcases 6 bdrms, 4 full baths, and a perfect balance of style and functionality. A grand foyer with soaring 18-ft ceilings leads t...
View Full Comments
|
|
|
|
|
|
Courtesy of Osmond Jennifer, Dean Felicia of RE/MAX Excellence
|
|
|
|
|
|
|
|
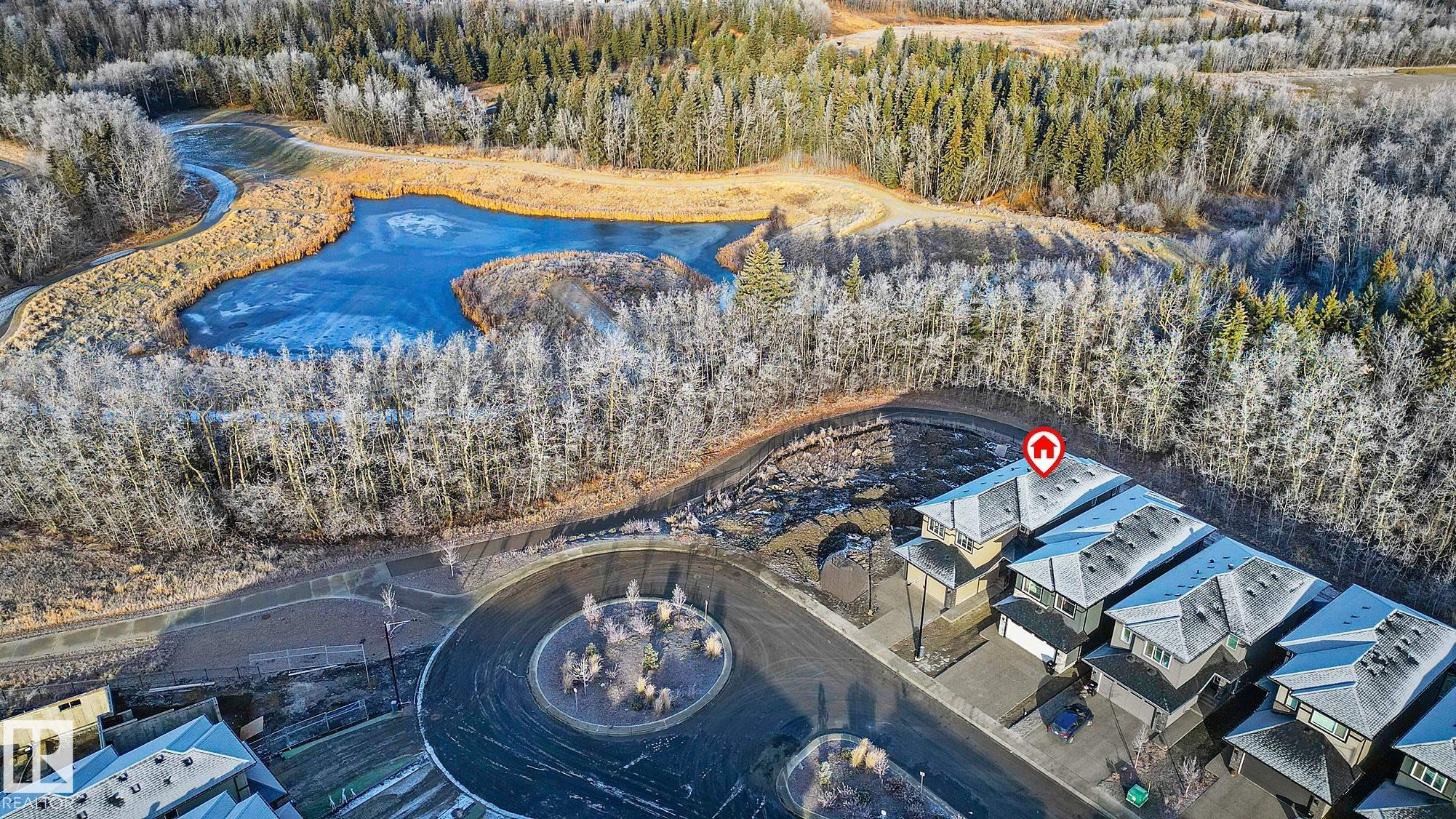 |
|
|
|
|
|
|
|
|
|
Klair Custom Homes invites you to live in the beautiful nature inspired niche of Crawford Landing! This almost 2400SQFT WALKOUT offers SPICE KITCHEN, MAIN FLOOR BDRM & FULL BATHROOM, OPEN TO...
View Full Comments
|
|
|
|
|
|
Courtesy of Salame Mason, Salame Neithan of RE/MAX River City
|
|
|
|
|
|
|
|
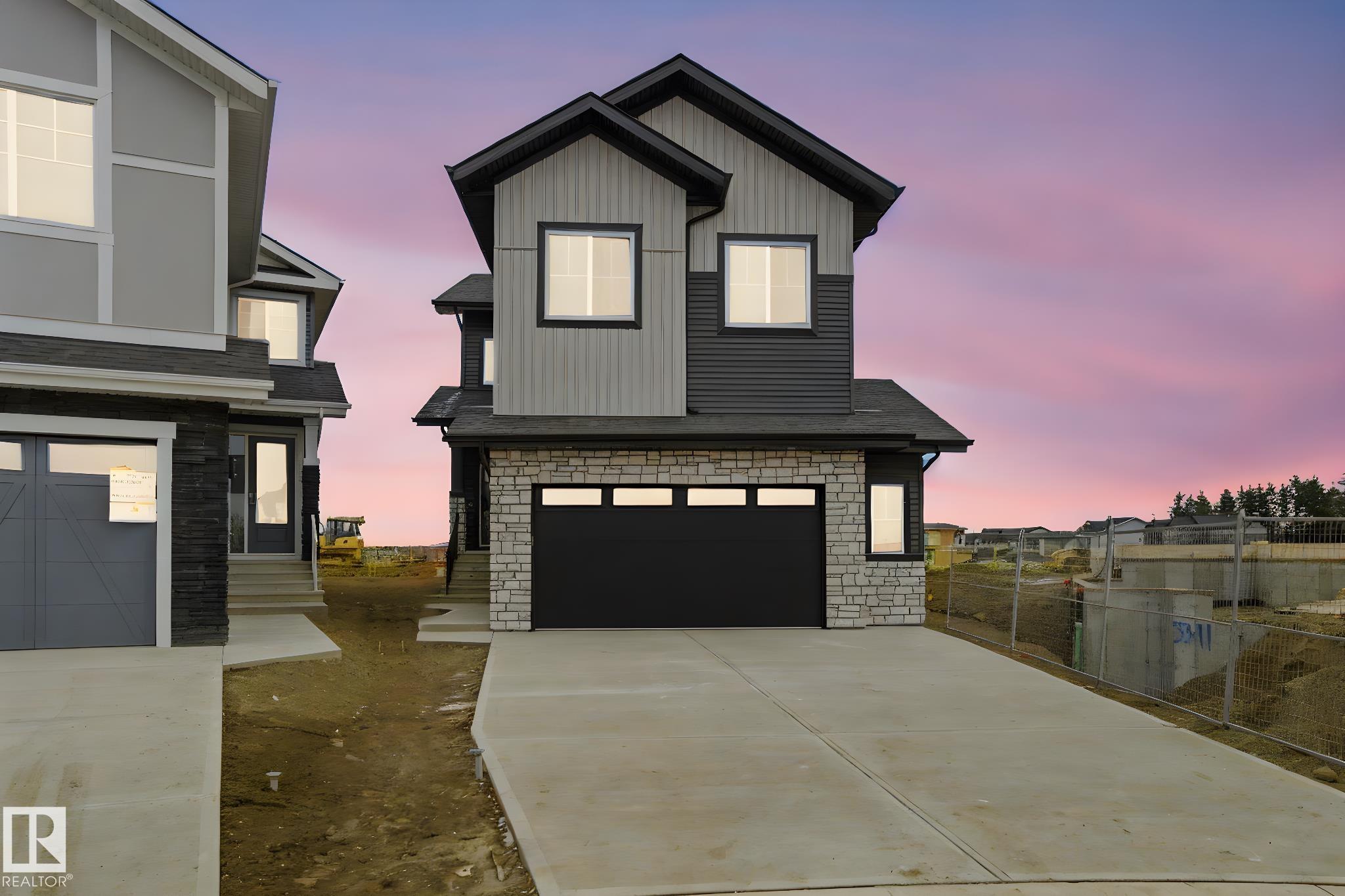 |
|
|
|
|
|
|
|
|
|
FINESSE BUILT HOMES quality and experience is evident in there new homes, Brand 2 storey new build with separate entrance and 2383 Sq Ft. This home has a roaring open concept with high ceili...
View Full Comments
|
|
|
|
|
|
Courtesy of Malhotra Natasha of RE/MAX Excellence
|
|
|
|
|
|
|
|
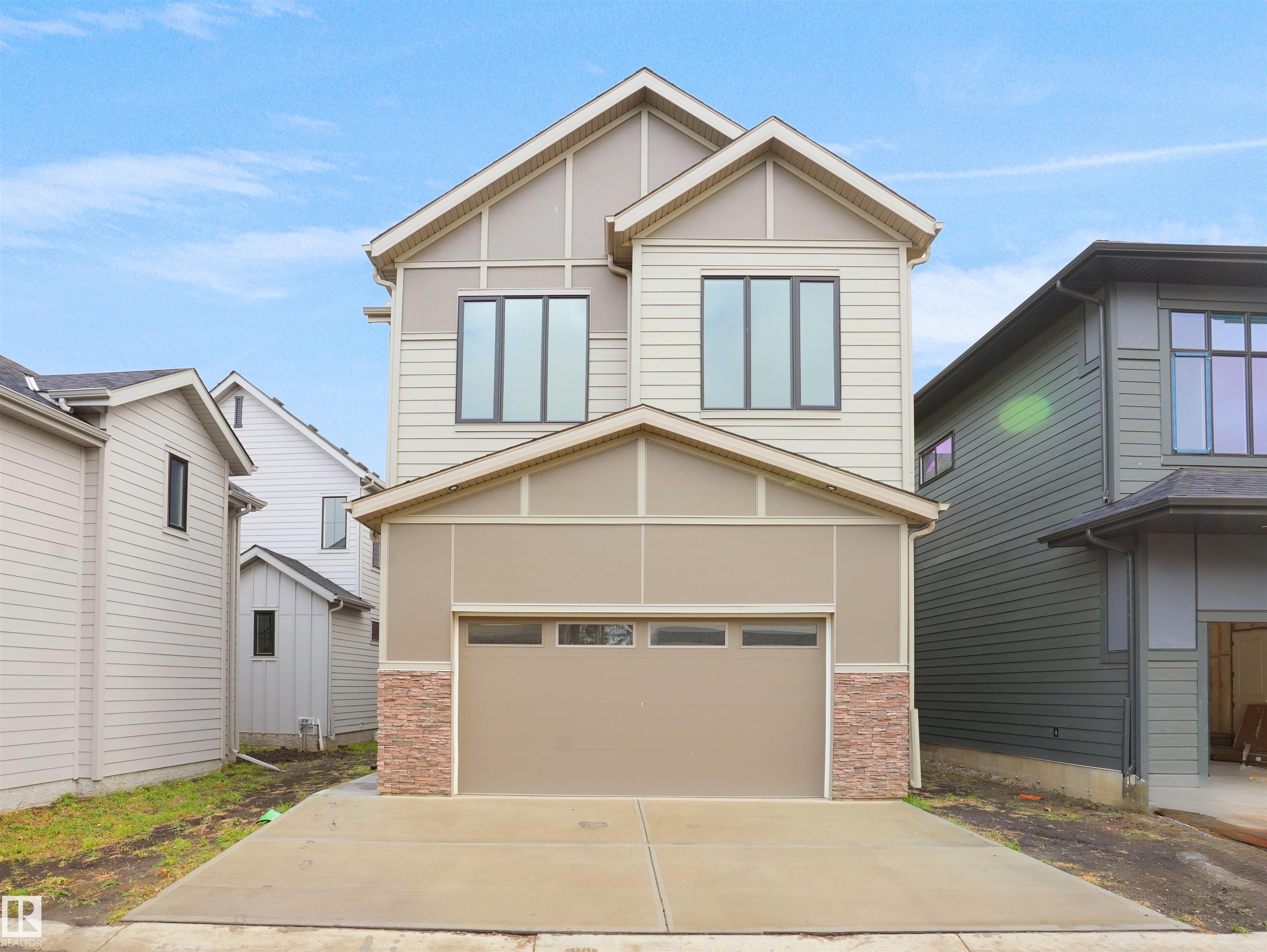 |
|
|
|
|
|
|
|
|
|
welcome to this fully upgraded house with 3042 sq ft above grade + finished legal basement suite in Chappelle! Featuring 7 bedrooms + 5 baths, THREE KITCHENS, DESIGNATED MUDROOM/COATROOM & C...
View Full Comments
|
|
|
|
|
|
Courtesy of Vazir Muhammad Mashal of Exp Realty
|
|
|
|
|
|
|
|
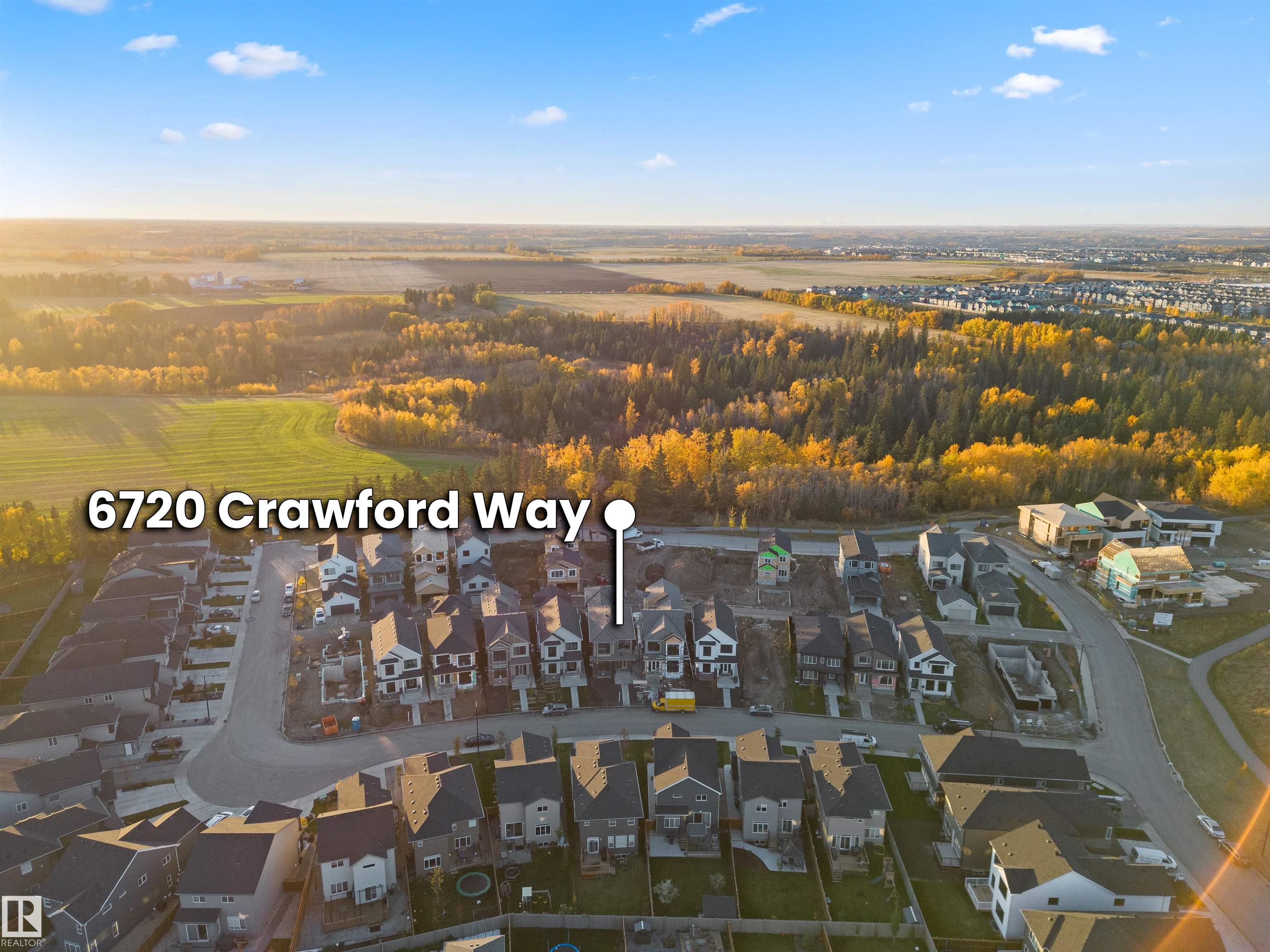 |
|
|
|
|
|
|
|
|
|
Fully finished CUSTOM BUILT dream home offering 10 ft' ceilings- 7-bedroom w/main floor bed & full bath, 2-bed LEGAL BASEMENT suite, spice kitchen, open-below & over 3,900 sq ft of fully fin...
View Full Comments
|
|
|
|
|
|
Courtesy of Huynh Andy of Exp Realty
|
|
|
|
|
|
|
|
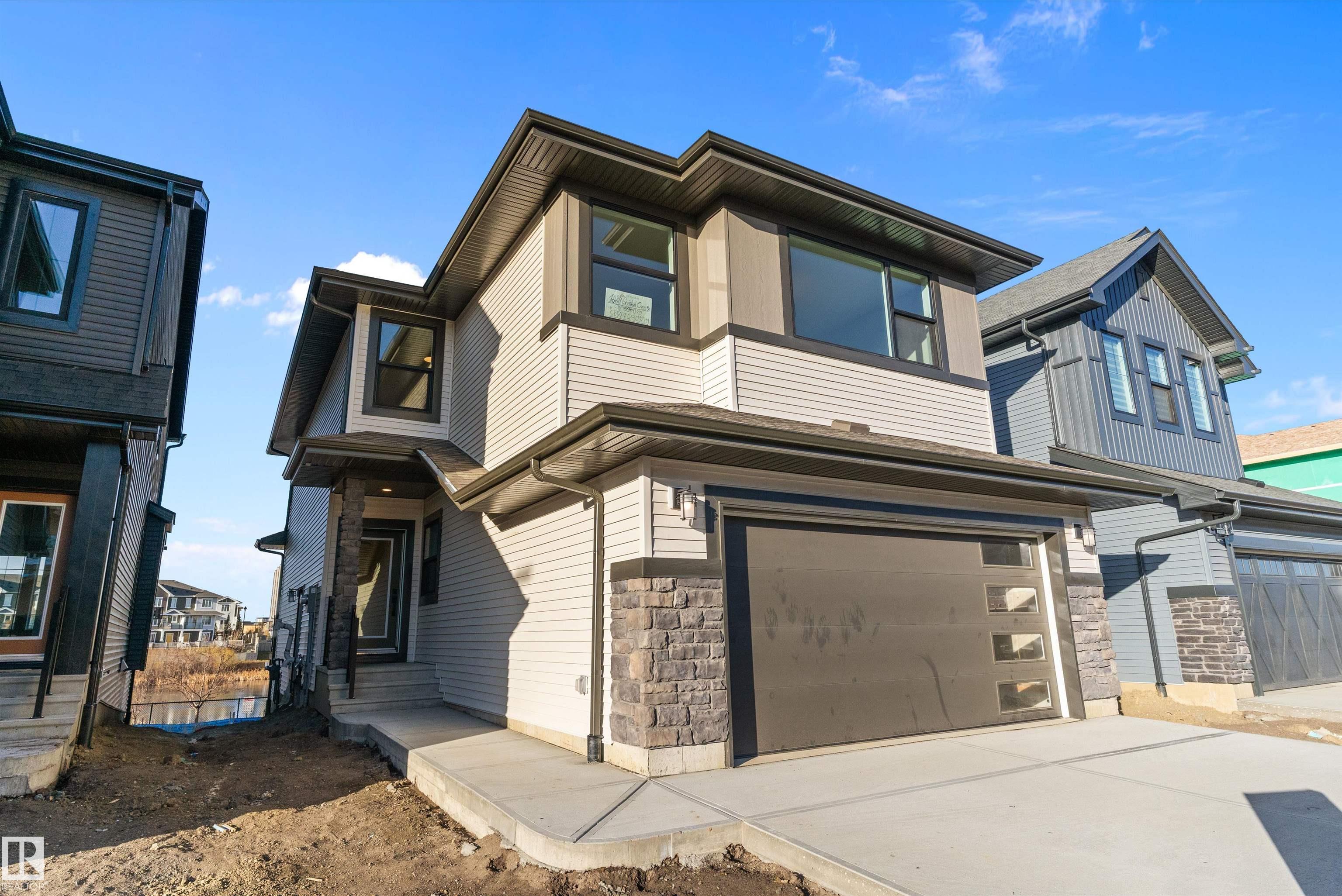 |
|
|
|
|
|
|
|
|
|
Welcome to this amazing 2,308 Sq Ft home, perfect for modern living with a touch of elegance! This spacious 3-bedroom home is designed with family and entertainment in mind. Step into the ma...
View Full Comments
|
|
|
|
|
|
|
|
|
Courtesy of Sehgal Jaspreet of RE/MAX Excellence
|
|
|
|
|
|
|
|
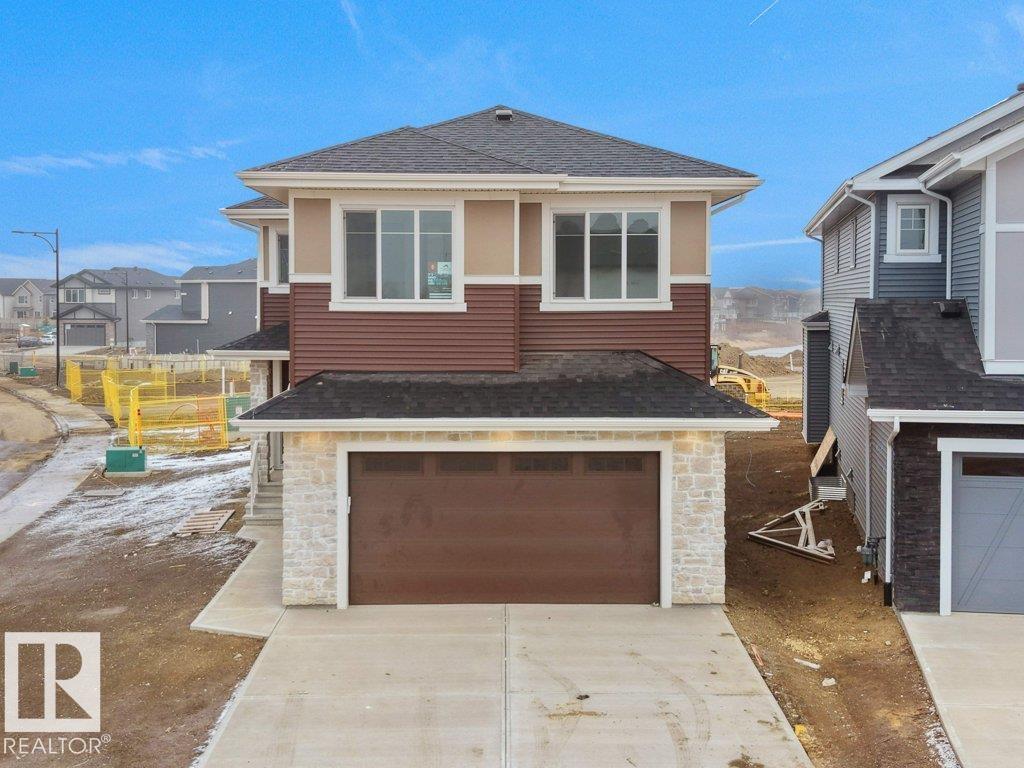 |
|
|
|
|
|
|
|
|
|
BRAND NEW "AUGUSTA" LUXURY HOME built by custom builders Happy Planet Homes sitting on a Corner 28 pocket wide REGULAR LOT offers 5 BEDROOMS & 3 FULL WASHROOMS is now available in the beauti...
View Full Comments
|
|
|
|
|
|
Courtesy of Amritpal Singh . of Royal Lepage Arteam Realty
|
|
|
|
|
|
|
|
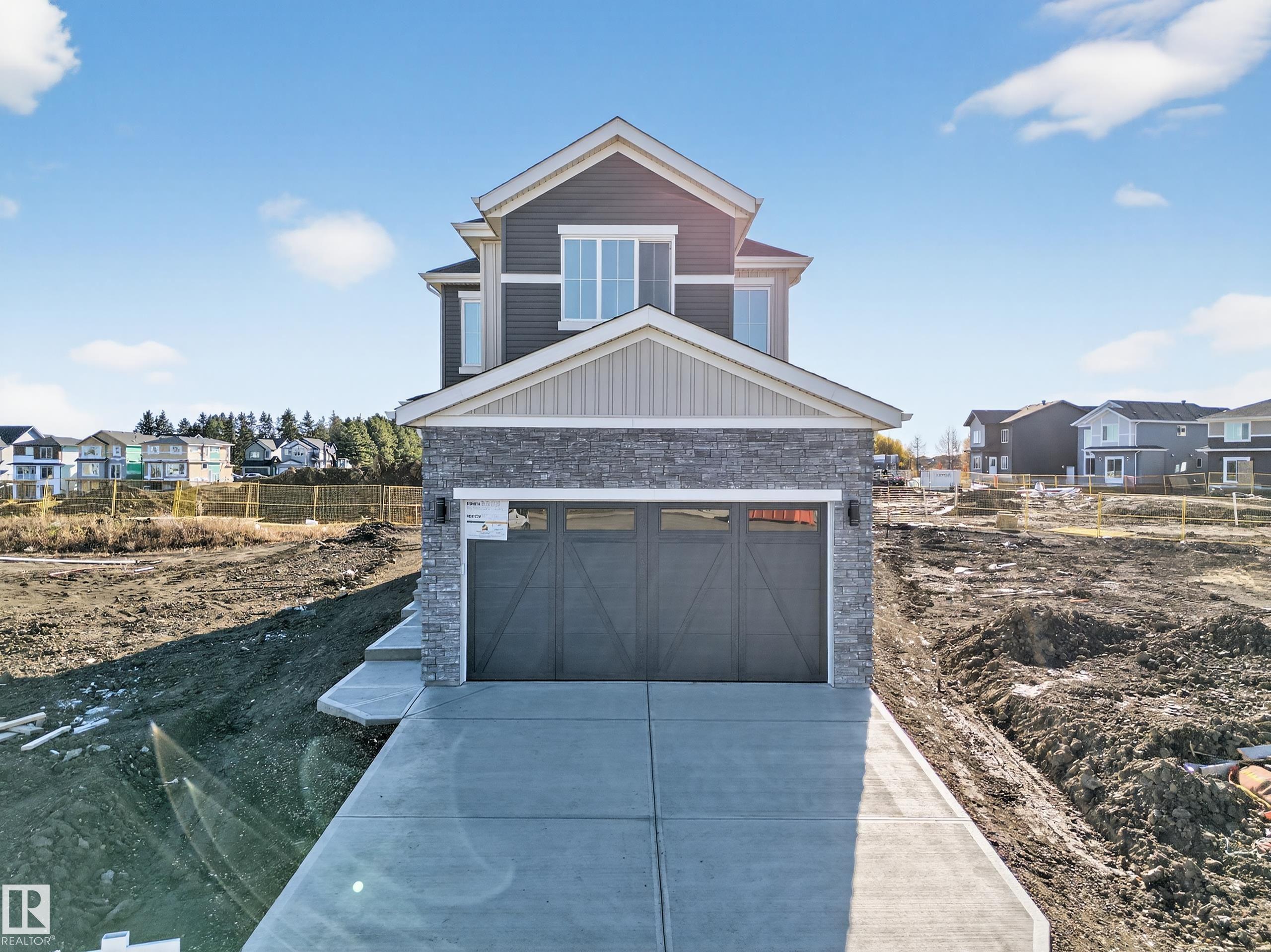 |
|
|
|
|
|
|
|
|
|
Brand New 4-Bedroom Home in Chappelle | Spice Kitchen | Main Floor Bed & Bath | |Open to Below|Side Entrance|Regular lot Welcome to this beautifully built by Happy Planet Homes 2-storey loc...
View Full Comments
|
|
|
|
|
|
Courtesy of Bhardwaj Paras of Exp Realty
|
|
|
|
|
|
|
|
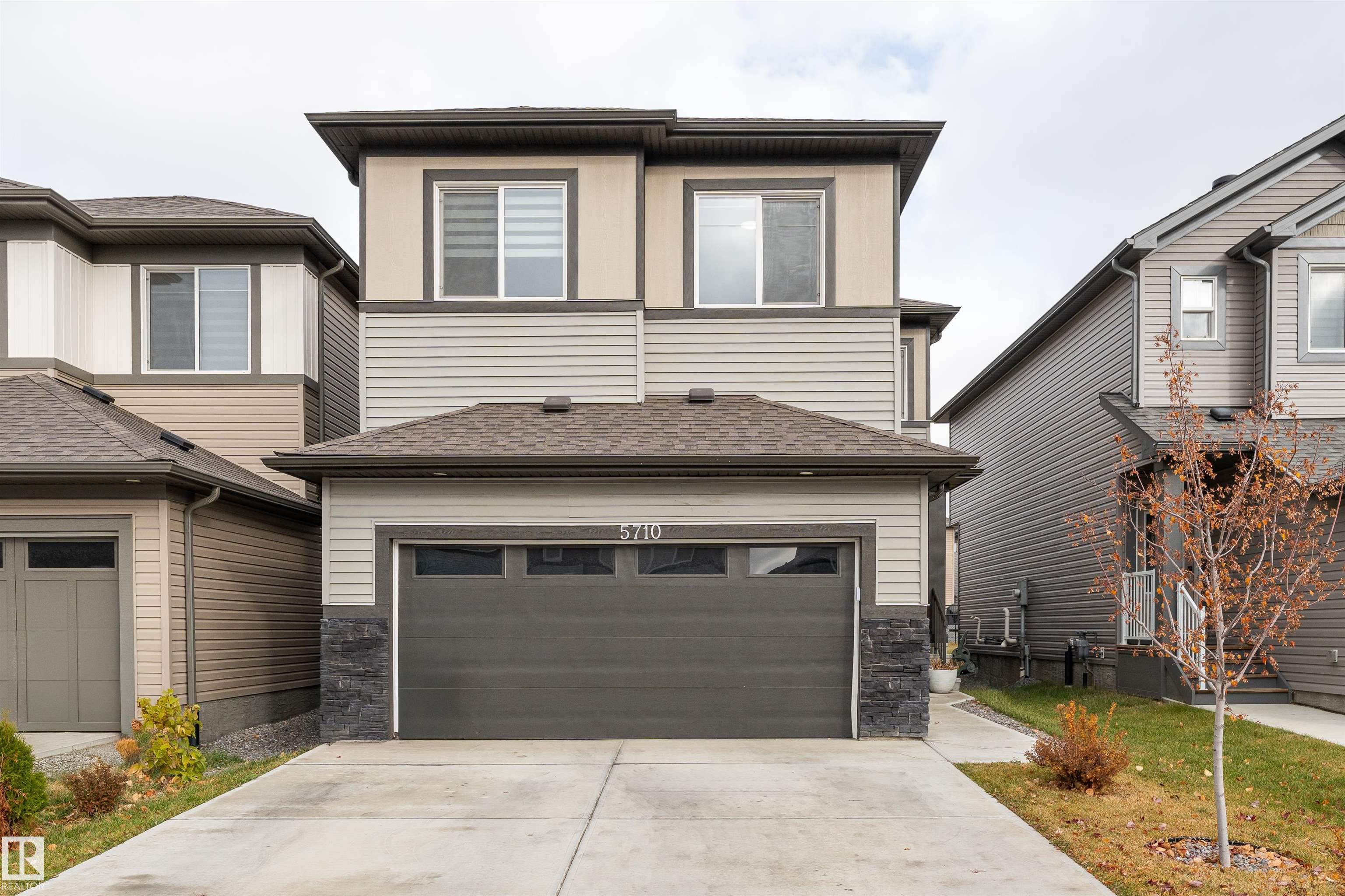 |
|
|
|
|
|
|
|
|
|
Prepare to be impressed! This 2,200 sq ft modern home with a LEGAL BASEMENT SUITE features bright, open spaces, elegant finishes, and stylish touches. Enjoy the HIGH CEILINGS, light colours,...
View Full Comments
|
|
|
|
|
|
Courtesy of Karout Wally of Royal Lepage Arteam Realty
|
|
|
|
|
|
|
|
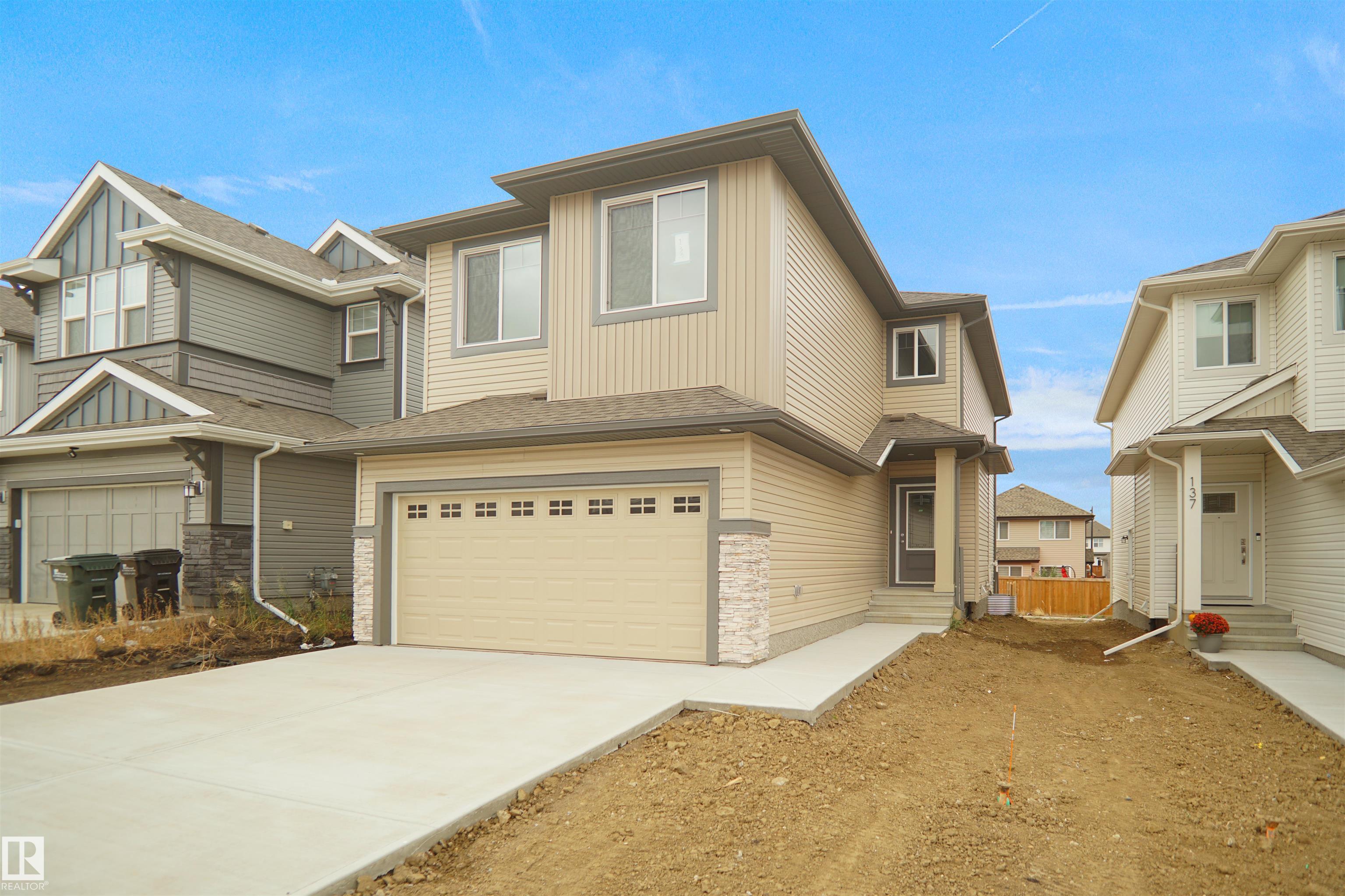 |
|
|
|
|
|
|
|
|
|
Welcome to the "Chelsea" built by the award-winning builder Pacesetter homes located in the heart of the Chappelle and just steps to the walking trails and parks. As you enter the home you a...
View Full Comments
|
|
|
|
|
|
Courtesy of Aneja Sanbir of Century 21 Signature Realty
|
|
|
|
|
|
|
|
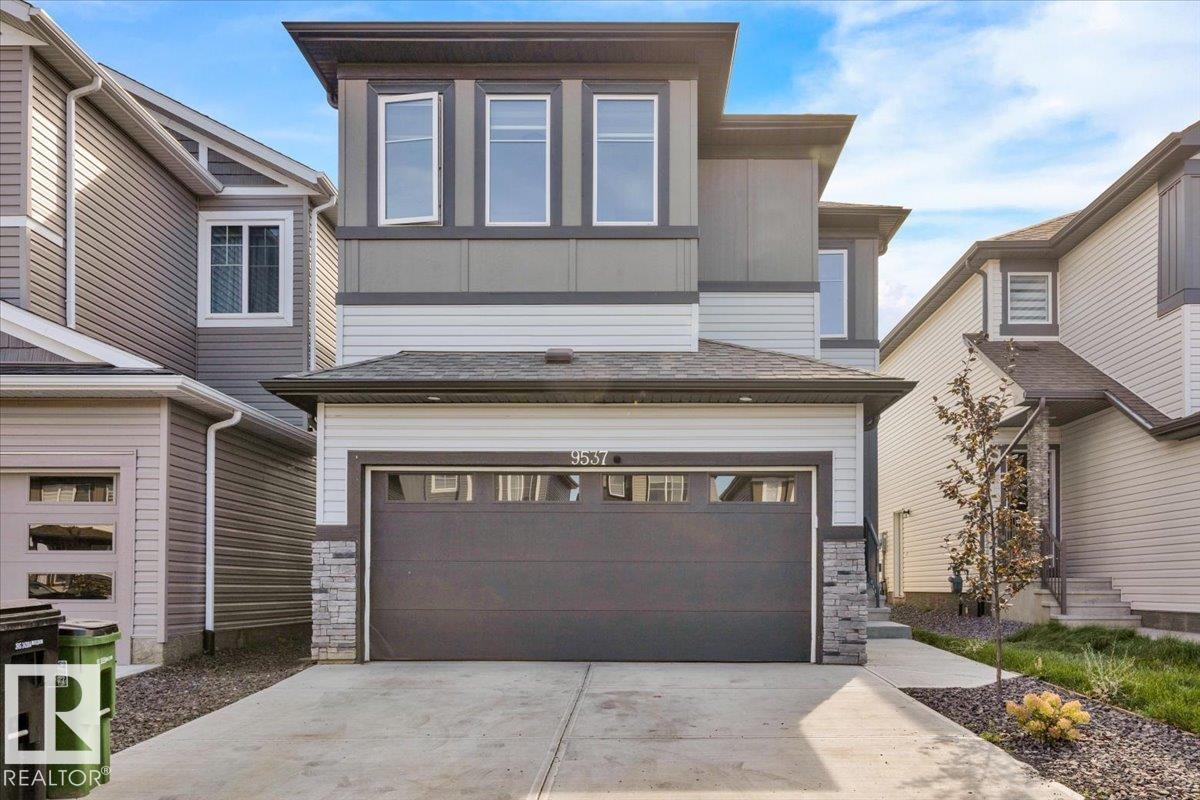 |
|
|
|
|
|
|
|
|
|
Welcome to this beautiful 4 bedroom, 4 bath home with legal basement suite. What a stunning new home for any buyer. Fantastic curb appeal with a covered front porch and large double car gara...
View Full Comments
|
|
|
|
|
|
Courtesy of Gee Alan, Chau Michelle of RE/MAX Elite
|
|
|
|
|
|
|
|
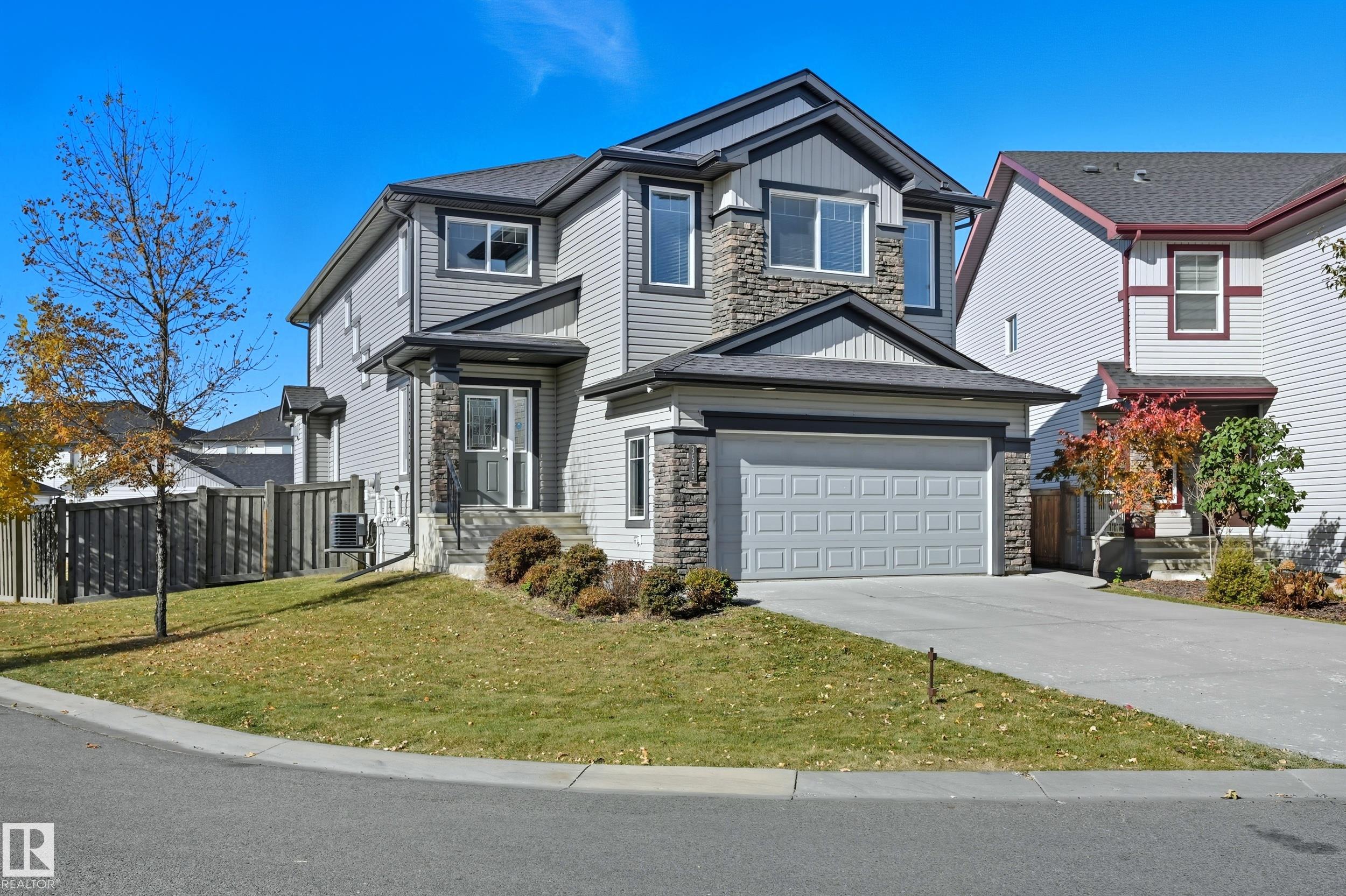 |
|
|
|
|
|
|
|
|
|
Unique well functioning layout for multi-generational families or investment income offset. Turn key ready, complete w/2 bedroom legal suite. The Madrid model by Bedrock Homes offers a natur...
View Full Comments
|
|
|
|
|
|
Courtesy of Lofthaug David of Bode
|
|
|
|
|
|
|
|
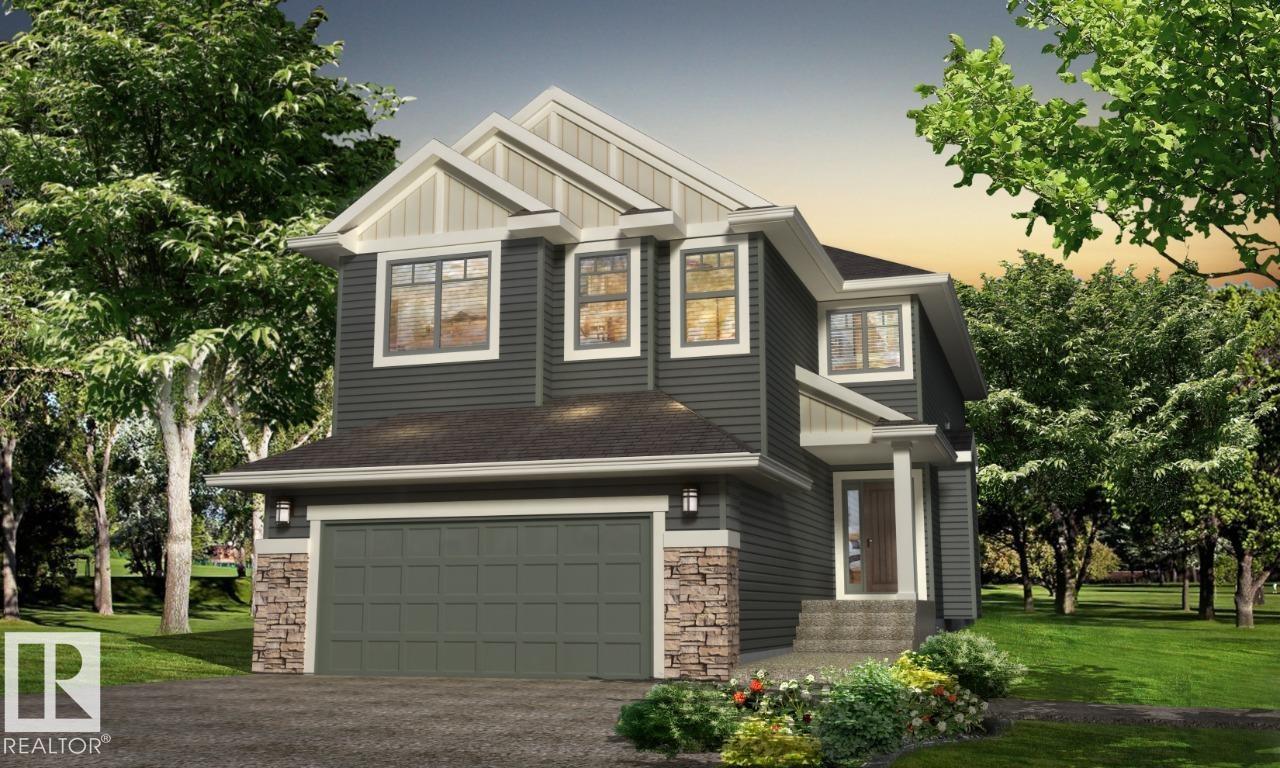 |
|
|
|
|
|
|
|
|
|
Discover exceptional livability in this stunning 2,327 sq. ft. modern farmhouse home designed for comfort, connection, and everyday ease. Step through the inviting foyer into a soaring open-...
View Full Comments
|
|
|
|
|
|
Courtesy of Karout Wally of Royal Lepage Arteam Realty
|
|
|
|
|
|
|
|
 |
|
|
|
|
|
|
|
|
|
SHOW HOME FOR SALE !!!! Welcome to the "Vienna" built by the award-winning builder Pacesetter homes and is located in the heart of Chappelle and just steps to the neighborhood park and the ....
View Full Comments
|
|
|
|
|
|
Courtesy of Gee Alan, Chau Michelle of RE/MAX Elite
|
|
|
|
|
|
|
|
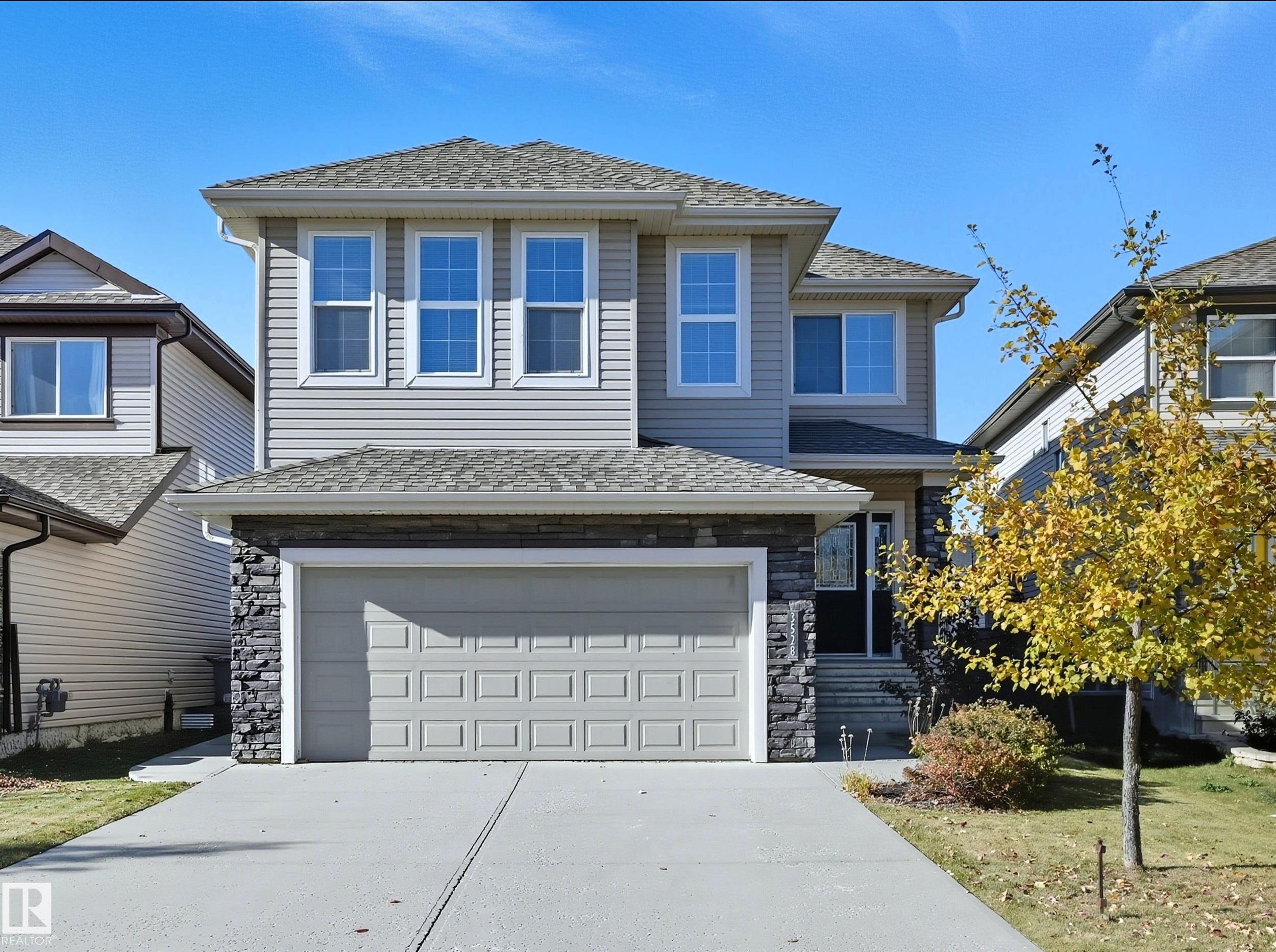 |
|
|
|
|
|
|
|
|
|
A rare opportunity for multi-family investors, in search of income generating offsets. Each home is built by Bedrock Homes with legal suites, catering to 2 families each or multi-generationa...
View Full Comments
|
|
|
|
|
|
Courtesy of Lofthaug David of Bode
|
|
|
|
|
|
|
|
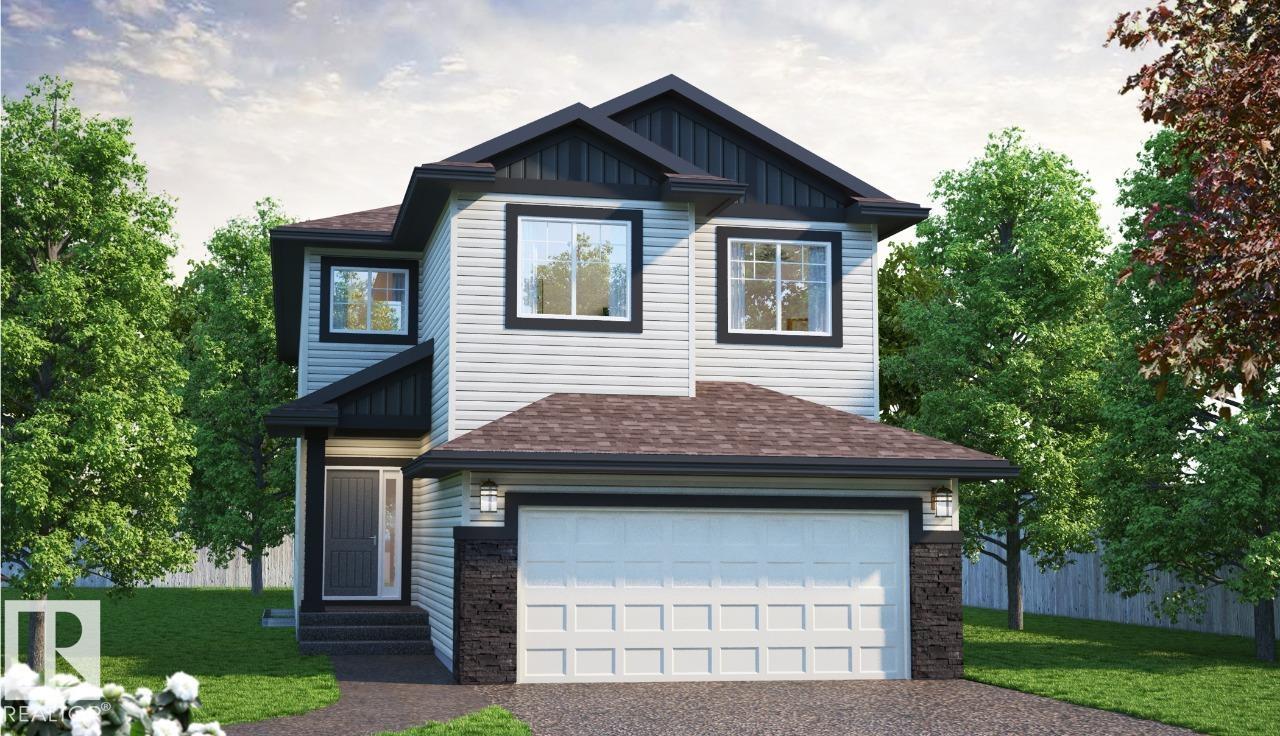 |
|
|
|
|
|
|
|
|
|
Experience exceptional livability in this beautifully crafted 2,295 sq. ft. Craftsman home designed for growing families and modern lifestyles. The inviting foyer welcomes you into an open m...
View Full Comments
|
|
|
|
|
|
|
|
|
Courtesy of Karout Wally of Royal Lepage Arteam Realty
|
|
|
|
|
|
|
|
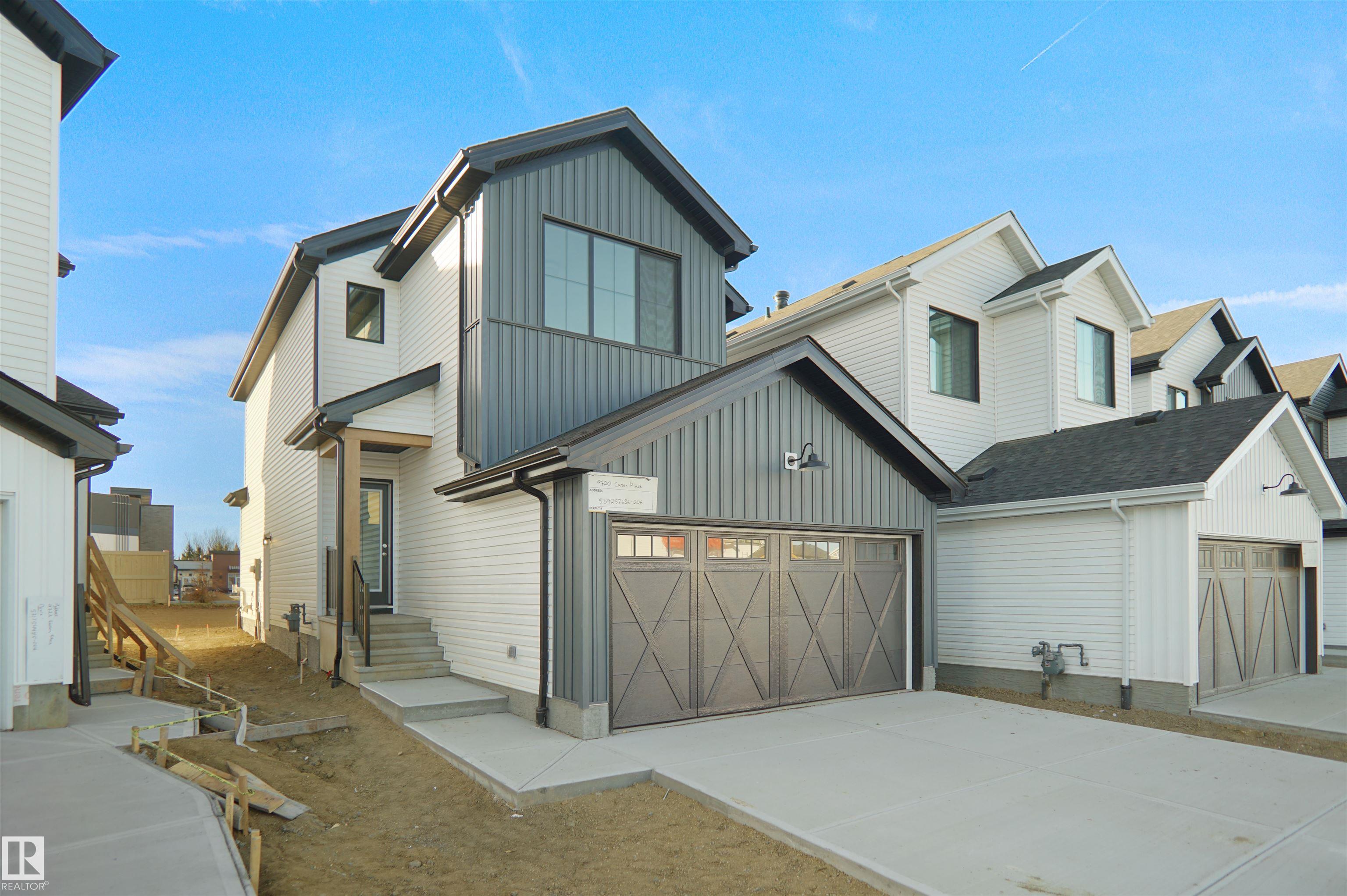 |
|
|
|
|
|
|
|
|
|
Welcome to the "Willow" built by the award-winning builder Pacesetter homes and is located in the heart Chappelle and just steps to the walking trails and parks. As you enter the home you ar...
View Full Comments
|
|
|
|
|
|
Courtesy of Lofthaug David of Bode
|
|
|
|
|
|
|
|
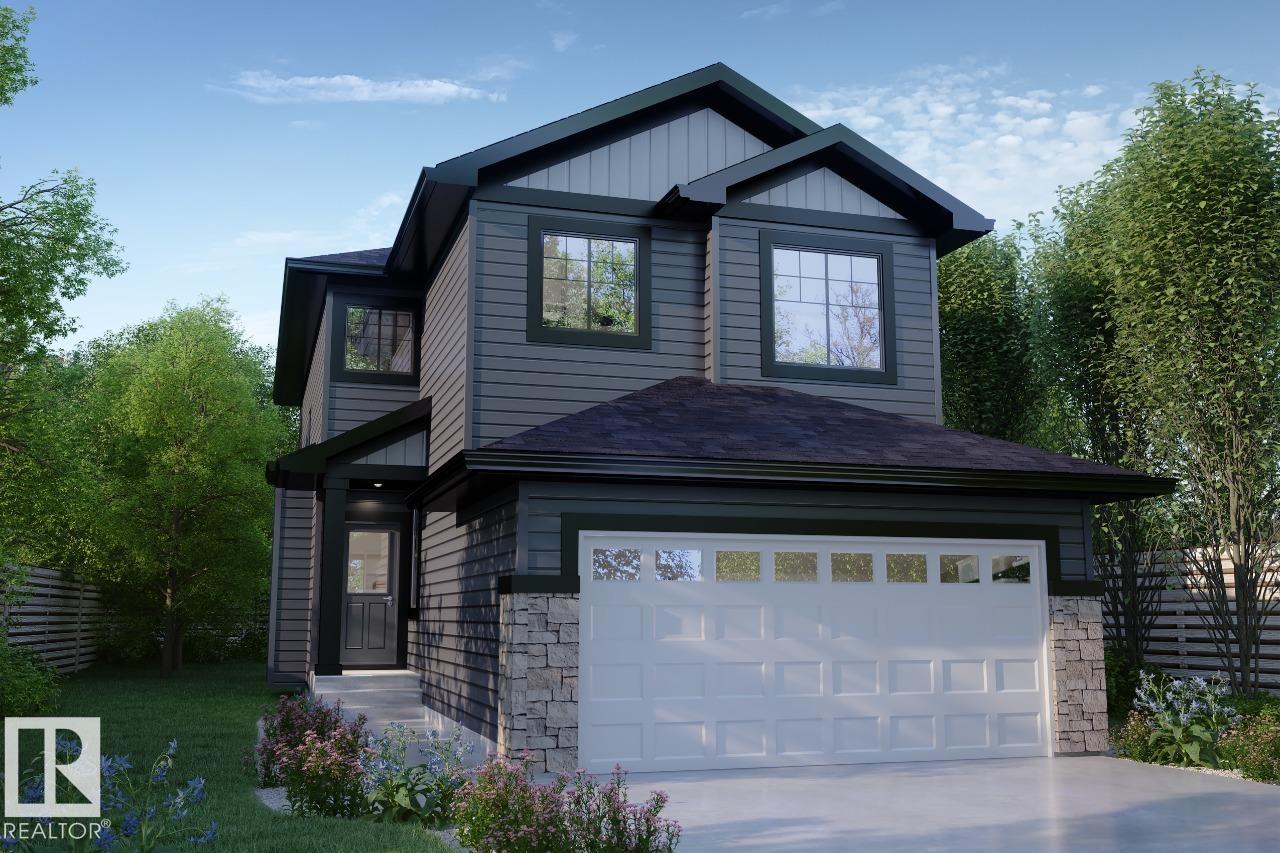 |
|
|
|
|
|
|
|
|
|
This 1,890 sq. ft. Heritage-style home is thoughtfully designed for modern living, blending functionality, flexibility, and comfort. The inviting foyer welcomes you with a built-in bench and...
View Full Comments
|
|
|
|
|
|
Courtesy of Lofthaug David of Bode
|
|
|
|
|
|
|
|
 |
|
|
|
|
|
|
|
|
|
Designed with livability in mind, this 1,995 sq. ft. Prairie-style home offers the perfect blend of comfort, function, and style. The inviting main floor features a bedroom and full bath, id...
View Full Comments
|
|
|
|
|
|
Courtesy of Patel Vaibhav, Patel Richi of MaxWell Polaris
|
|
|
|
|
|
|
|
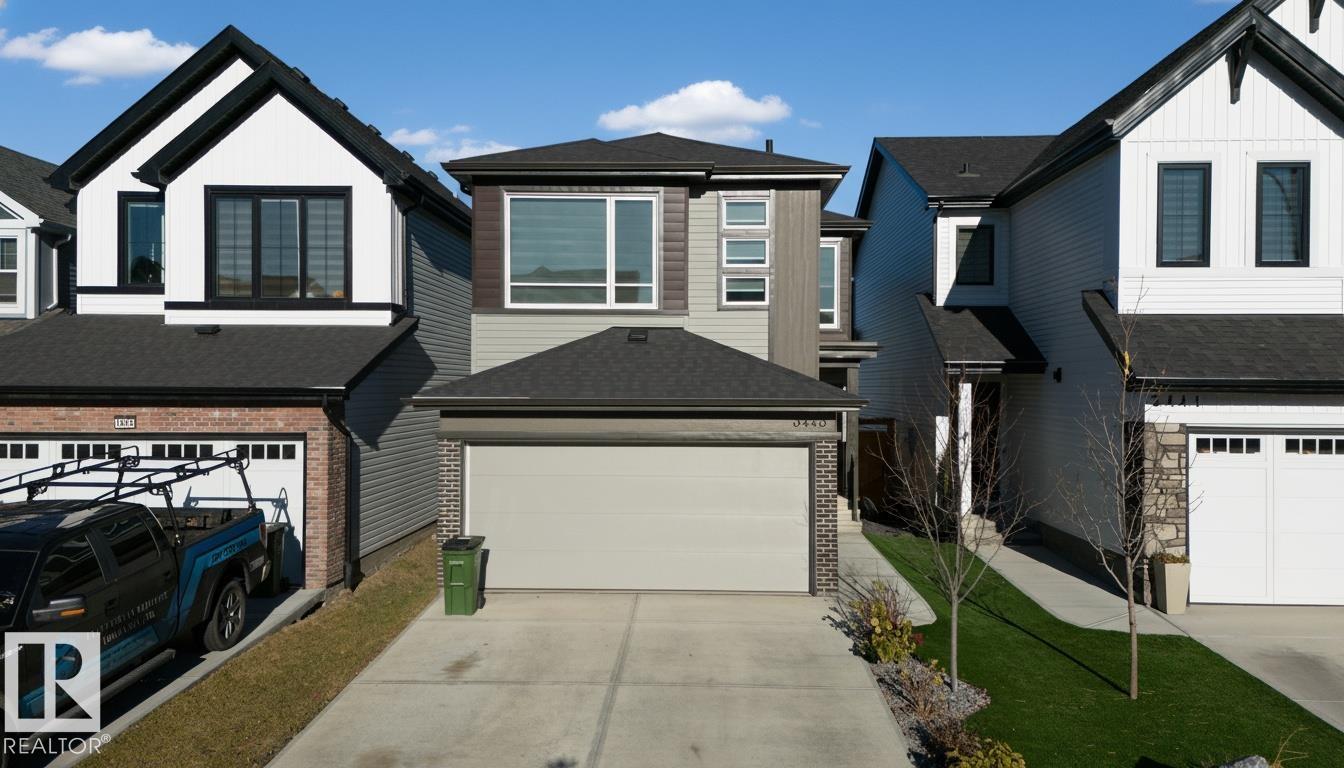 |
|
|
|
|
|
|
|
|
|
Welcome to your dream home in one of Southwest Edmonton's most desirable neighborhoods! This stunning single-family residence offers the perfect blend of modern comfort, functionality, and s...
View Full Comments
|
|
|
|
|


 Why Sell With Me ?
Why Sell With Me ?